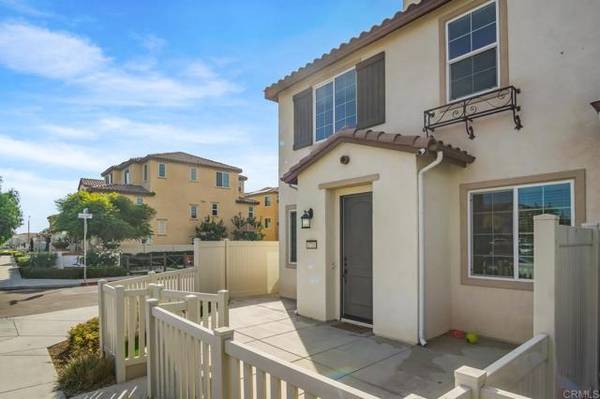REQUEST A TOUR If you would like to see this home without being there in person, select the "Virtual Tour" option and your agent will contact you to discuss available opportunities.
In-PersonVirtual Tour

$5,250
5 Beds
4 Baths
2,477 SqFt
UPDATED:
12/12/2024 06:59 AM
Key Details
Property Type Townhouse
Sub Type Townhome
Listing Status Active
Purchase Type For Rent
Square Footage 2,477 sqft
MLS Listing ID PTP2407496
Bedrooms 5
Full Baths 3
Half Baths 1
Property Description
Welcome to your home in the highly sought-after Montecito community in Otay Ranch! This beautifully designed 5-bedroom, 4.5-bathroom home spans 2,477 sqft and was built in 2018, offering modern elegance and thoughtful upgrades throughout. Includes New Refrigerator, Washer/Dryer, EV Charger, Solar Panels, A/C. The spacious floor plan boasts a light-filled living area, a gourmet kitchen with sleek stainless steel appliances, granite countertops, and a large island, perfect for entertaining. Each bedroom offers ample space, with a luxurious primary suite featuring a spa-like bathroom and walk-in closet. The additional bedrooms include an ensuite option, ideal for guests or multi-generational living. The Montecito community offers exceptional amenities, including a resort-style clubhouse with a sparkling pool, relaxing jacuzzi, BBQ areas, and a fully equipped gym. Residents also enjoy access to parks, playgrounds, and scenic walking trails. Conveniently located, this home is within walking distance of top-rated schools. Experience the perfect blend of luxury, comfort, and convenience. Dont miss this rare opportunity to live in a home in Montecito, Otay Ranch!
Welcome to your home in the highly sought-after Montecito community in Otay Ranch! This beautifully designed 5-bedroom, 4.5-bathroom home spans 2,477 sqft and was built in 2018, offering modern elegance and thoughtful upgrades throughout. Includes New Refrigerator, Washer/Dryer, EV Charger, Solar Panels, A/C. The spacious floor plan boasts a light-filled living area, a gourmet kitchen with sleek stainless steel appliances, granite countertops, and a large island, perfect for entertaining. Each bedroom offers ample space, with a luxurious primary suite featuring a spa-like bathroom and walk-in closet. The additional bedrooms include an ensuite option, ideal for guests or multi-generational living. The Montecito community offers exceptional amenities, including a resort-style clubhouse with a sparkling pool, relaxing jacuzzi, BBQ areas, and a fully equipped gym. Residents also enjoy access to parks, playgrounds, and scenic walking trails. Conveniently located, this home is within walking distance of top-rated schools. Experience the perfect blend of luxury, comfort, and convenience. Dont miss this rare opportunity to live in a home in Montecito, Otay Ranch!
Welcome to your home in the highly sought-after Montecito community in Otay Ranch! This beautifully designed 5-bedroom, 4.5-bathroom home spans 2,477 sqft and was built in 2018, offering modern elegance and thoughtful upgrades throughout. Includes New Refrigerator, Washer/Dryer, EV Charger, Solar Panels, A/C. The spacious floor plan boasts a light-filled living area, a gourmet kitchen with sleek stainless steel appliances, granite countertops, and a large island, perfect for entertaining. Each bedroom offers ample space, with a luxurious primary suite featuring a spa-like bathroom and walk-in closet. The additional bedrooms include an ensuite option, ideal for guests or multi-generational living. The Montecito community offers exceptional amenities, including a resort-style clubhouse with a sparkling pool, relaxing jacuzzi, BBQ areas, and a fully equipped gym. Residents also enjoy access to parks, playgrounds, and scenic walking trails. Conveniently located, this home is within walking distance of top-rated schools. Experience the perfect blend of luxury, comfort, and convenience. Dont miss this rare opportunity to live in a home in Montecito, Otay Ranch!
Location
State CA
County San Diego
Area Chula Vista (91913)
Building/Complex Name Montecito
Interior
Cooling Central Forced Air
Flooring Wood
Furnishings No
Laundry Laundry Room
Exterior
Exterior Feature Stucco
Garage Spaces 2.0
Pool Community/Common
Total Parking Spaces 2
Building
Lot Description Curbs
Story 3
Level or Stories 3 Story
Schools
Middle Schools Sweetwater Union High School District
High Schools Sweetwater Union High School District
Others
Pets Allowed Yes
Read Less Info

Listed by Klemens Ruoss • Berkshire Hathaway HomeService
GET MORE INFORMATION




