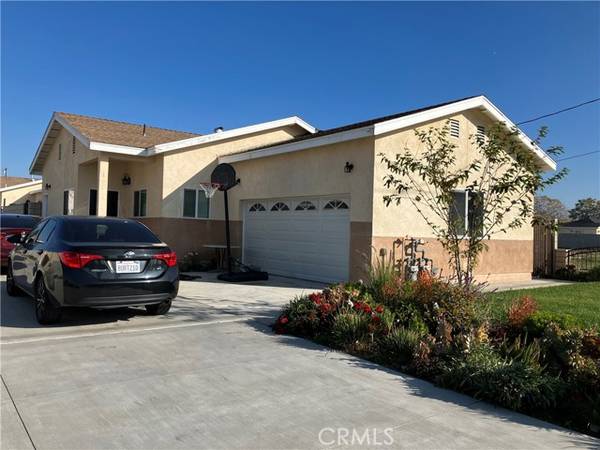
UPDATED:
12/12/2024 07:00 PM
Key Details
Property Type Single Family Home
Sub Type Detached
Listing Status Active
Purchase Type For Sale
Square Footage 3,857 sqft
Price per Sqft $353
MLS Listing ID WS24248350
Style Detached
Bedrooms 7
Full Baths 5
Half Baths 1
Construction Status Building Permit
HOA Y/N No
Year Built 2023
Lot Size 0.420 Acres
Acres 0.4201
Property Description
*** Price Reduced!!! 2 Separate Units!!! *** It is a great opportunity for the homeowner to own two new houses in central Fontana. The first house has 3,220 square feet of building area and 12,000 square feet of lot area with a 2-cars attached garage access to the house, 4 large bedrooms (2 are master bedrooms with walk-in closet), 3 1/2 bathroom, kitchen is fully open to both dining room and living room, large family room with a gas fireplace, large laundry room, high ceiling, laminate wood flooring throughout, tile flooring in kitchen bathroom and laundry room, solid hardwood cabinets in kitchen and bathrooms, tank-less water heater, 2 separate A/C units one for bedrooms and the other for living room dining room and family room, beautiful large front and back yard, concrete block wall and iron gate and more.... The second house has 1,705 square feet building area and 6,300 square feet lot area with a 2-cars attached garage with laundry hook up access to the house, 3 bedrooms (2 would be used as master bedrooms), 2 full bathrooms, kitchen is fully open to living room and dining room, high ceiling, solid hardwood cabinets and tile flooring in kitchen and bathroom, laminate wood flooring throughout, central A/C, tank-leas water heater, large front and back yard ....
Location
State CA
County San Bernardino
Area Fontana (92336)
Interior
Interior Features Copper Plumbing Full, Corian Counters
Heating Natural Gas
Cooling Electric, SEER Rated 13-15
Flooring Laminate, Tile
Fireplaces Type FP in Family Room, Gas
Equipment Dishwasher, Microwave, 6 Burner Stove, Convection Oven, Double Oven, Electric Oven, Gas Stove, Portable Dishwasher
Appliance Dishwasher, Microwave, 6 Burner Stove, Convection Oven, Double Oven, Electric Oven, Gas Stove, Portable Dishwasher
Laundry Garage, Laundry Room, Inside
Exterior
Exterior Feature Block, Stucco, Concrete, Ducts Prof Air-Sealed
Parking Features Gated, Garage, Garage - Single Door, Garage Door Opener
Garage Spaces 4.0
Fence Masonry, Excellent Condition, New Condition
Utilities Available Cable Available, Electricity Available, Electricity Connected, Natural Gas Available, Natural Gas Connected, Phone Available, Sewer Available, Water Available, Sewer Connected, Water Connected
View Mountains/Hills, Neighborhood, City Lights
Roof Type Ridge Vents,Shingle
Total Parking Spaces 4
Building
Lot Description Curbs, Sidewalks, Sprinklers In Front, Sprinklers In Rear
Story 1
Sewer Public Sewer
Water Public
Architectural Style Custom Built
Level or Stories 1 Story
Construction Status Building Permit
Others
Miscellaneous Storm Drains
Acceptable Financing Cash, Conventional, Lease Option
Listing Terms Cash, Conventional, Lease Option
Special Listing Condition Standard

GET MORE INFORMATION



