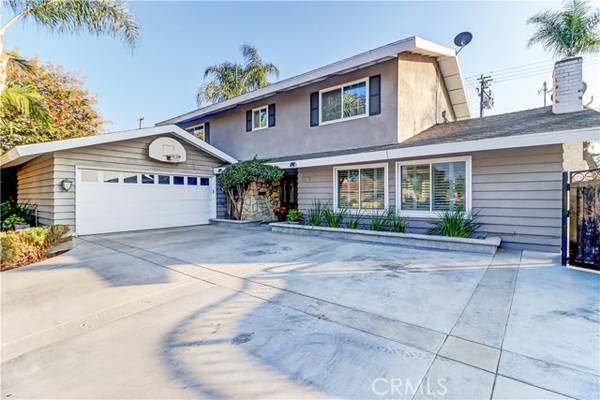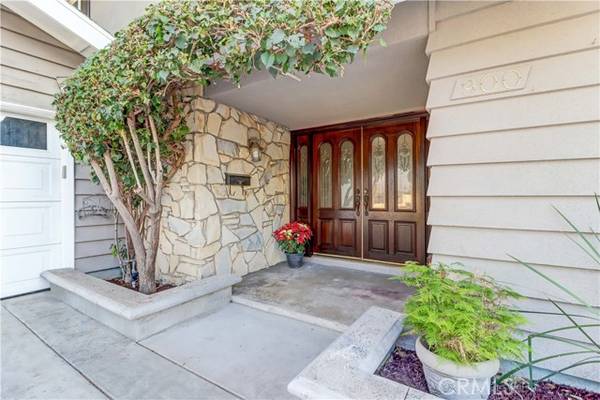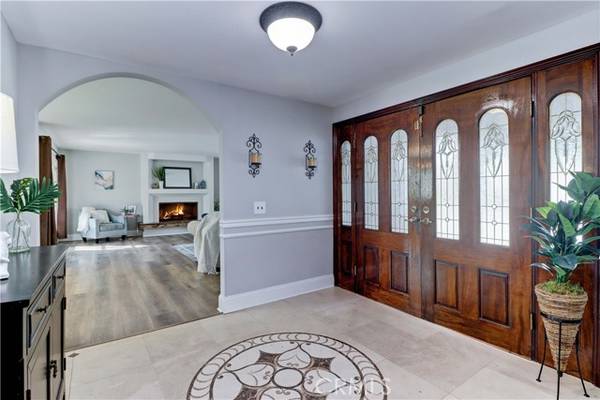
OPEN HOUSE
Sun Dec 15, 1:00pm - 4:00pm
UPDATED:
12/15/2024 02:17 AM
Key Details
Property Type Single Family Home
Sub Type Detached
Listing Status Active
Purchase Type For Sale
Square Footage 2,645 sqft
Price per Sqft $517
MLS Listing ID PW24240247
Style Detached
Bedrooms 4
Full Baths 2
Half Baths 1
Construction Status Additions/Alterations
HOA Y/N No
Year Built 1966
Lot Size 9,349 Sqft
Acres 0.2146
Property Description
Nestled in the sought-after President Homes community, this stunning home offers the perfect blend of comfort and style. Upon entering, youre greeted by a spacious living room featuring a cozy fireplace, seamlessly flowing into the formal dining area. Both spaces offer direct access to the private backyard, where you'll find a relaxing patio, a deluxe jacuzzi, and a charming playhouse, perfect for entertaining or unwinding. The interior features newer flooring downstairs and new carpet upstairs, adding a fresh and inviting touch throughout the home. The kitchen is a true highlight, with an abundance of storage space to meet all your culinary needs. The large primary suite is a peaceful retreat with its own balcony. The three additional bedrooms are generously sized, each with plenty of closet space. In addition, two expansive bonus rooms provide endless possibilities for a home gym, office, or entertainment area, ensuring plenty of room for your lifestyle needs. The property also includes a private RV entrance, making it perfect for recreational vehicle owners or those requiring additional parking space. This home is ideally located just a short walk from the award-winning K-8 Beechwood Elementary School and only a quick drive to Brea Mall, shopping, dining, and entertainment options. With its ideal location and fantastic features this is a must-see property. Don't miss out on this opportunity!
Location
State CA
County Orange
Area Oc - Fullerton (92835)
Interior
Interior Features Balcony, Bar, Granite Counters, Recessed Lighting, Track Lighting
Heating Solar
Cooling Central Forced Air
Flooring Carpet, Linoleum/Vinyl, Tile
Fireplaces Type FP in Living Room, Patio/Outdoors, Game Room, Gas
Equipment Dishwasher, Double Oven
Appliance Dishwasher, Double Oven
Laundry Inside
Exterior
Parking Features Direct Garage Access, Garage
Garage Spaces 2.0
Roof Type Shingle
Total Parking Spaces 2
Building
Lot Description Curbs, Sidewalks
Story 2
Lot Size Range 7500-10889 SF
Sewer Public Sewer
Water Public
Level or Stories 2 Story
Construction Status Additions/Alterations
Others
Monthly Total Fees $31
Acceptable Financing Cash To New Loan
Listing Terms Cash To New Loan
Special Listing Condition Standard

GET MORE INFORMATION




