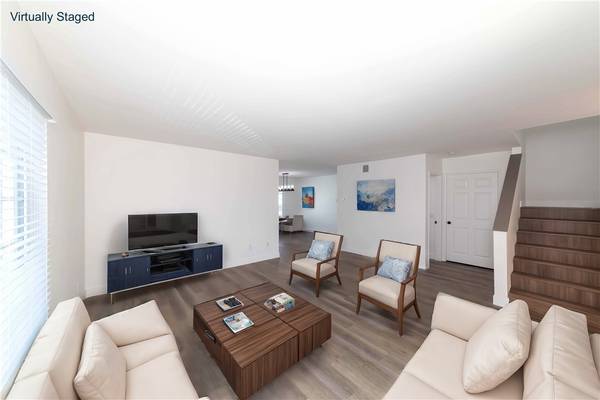
OPEN HOUSE
Sun Dec 15, 1:00pm - 3:00pm
UPDATED:
12/15/2024 01:30 AM
Key Details
Property Type Townhouse
Sub Type Townhome
Listing Status Active
Purchase Type For Sale
Square Footage 1,404 sqft
Price per Sqft $697
MLS Listing ID SB24245742
Style Townhome
Bedrooms 3
Full Baths 2
Half Baths 1
Construction Status Turnkey,Updated/Remodeled
HOA Fees $499/mo
HOA Y/N Yes
Year Built 1989
Lot Size 4.039 Acres
Acres 4.0389
Property Description
Prime Location in the Heart of Torrance and also within the complex! Discover this beautifully renovated 3-bedroom end unit nestled in the highly sought-after gated community of Summerwind. Step inside to a bright and airy interior featuring newer vinyl wood flooring, dual-pane windows, and upgraded light fixtures throughout. The inviting living room opens to a private balcony through sliding glass doors, perfect for relaxing or entertaining. The adjacent dining room boasts a stylish modern light fixture, while the remodeled kitchen showcases white shaker cabinets, quartz countertops, stainless steel appliances, and recessed lighting. The main level also features a convenient upgraded powder room. Upstairs, the spacious primary suite offers both walk-in and wall closets, along with an ensuite bathroom complete with dual sinks and a walk-in shower with a glass enclosure. Two additional bedrooms share a remodeled hallway bathroom with a tub. Additional highlights include an attached two-car garage with direct access, an inside laundry area with a utility sink, and central A/C for year-round comfort. Summerwinds amenities include three swimming pools, a clubhouse, a tot lot, serene pond, and ample guest parkings. Conveniently located near Wilson Park, Madrona Marsh, Del Amo Shopping Center, markets, and more. All this within the award-winning Torrance Unified School District! Dont miss this opportunity to enjoy comfort, style, and convenience in one of Torrances most desirable communities.
Location
State CA
County Los Angeles
Area Torrance (90503)
Zoning TOPR-MD
Interior
Cooling Central Forced Air
Flooring Linoleum/Vinyl, Wood
Equipment Dishwasher, Microwave, Refrigerator, Gas Range
Appliance Dishwasher, Microwave, Refrigerator, Gas Range
Laundry Inside
Exterior
Parking Features Direct Garage Access, Garage
Garage Spaces 2.0
Pool Community/Common, Association, Heated
Utilities Available Electricity Connected, Natural Gas Connected, Sewer Connected, Water Connected
View Neighborhood
Roof Type Composition,Shingle
Total Parking Spaces 2
Building
Story 3
Sewer Public Sewer
Water Public
Level or Stories 3 Story
Construction Status Turnkey,Updated/Remodeled
Others
Monthly Total Fees $499
Miscellaneous Suburban
Acceptable Financing Cash To New Loan
Listing Terms Cash To New Loan
Special Listing Condition Standard

GET MORE INFORMATION




