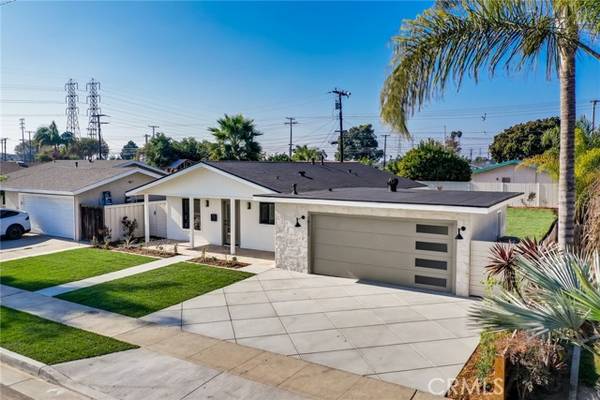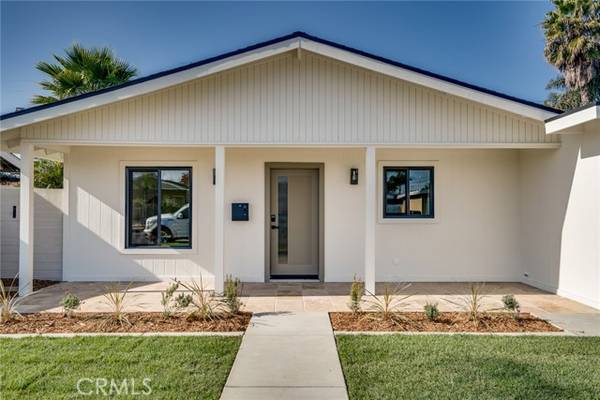
OPEN HOUSE
Sat Dec 14, 1:00pm - 4:00pm
UPDATED:
12/14/2024 06:57 AM
Key Details
Property Type Single Family Home
Sub Type Detached
Listing Status Active
Purchase Type For Sale
Square Footage 1,200 sqft
Price per Sqft $1,082
MLS Listing ID OC24247427
Style Detached
Bedrooms 3
Full Baths 2
Construction Status Updated/Remodeled
HOA Y/N No
Year Built 1962
Lot Size 6,510 Sqft
Acres 0.1494
Lot Dimensions 62\" x 105\"
Property Description
PRISTINE AND PERFECT! Rarely do you hear that discription regarding an older established beach neighborhood home, but Walleye Lane definitely will not disappoint. With its super clean, open and contemporary style, its huge lot, its quiet interior tract location in South Huntington Beach and its very high end finishes..... it truly has that WOW factor. Every square inch of this beautiful home has been touched and brought to its highest and best use. Walleye Lane features 3 beautiful bedrooms and 2 baths, both baths enjoy double sinks, custom tile work and modern backless toilets. You will also see light, wide-plank beachwood flooring throughout, monochromatic walls and baseboards, unique & contemporary fixtures, sharp clean lines and all with a subtle, casual beach vibe. Even the eaves of the roof overhang have light wood inset accents with recessed pin lighting, the garage floor has an epoxy finish with direct access to the home and to the backyard and all dual pane windows enjoy black vinyl extrusion to complement a consistent feel. Over the top details that the discerning home buyer looks for and appreciates. Why just live near the beach, why not ENJOY living near the beach.
Location
State CA
County Orange
Area Oc - Huntington Beach (92646)
Interior
Interior Features Pantry, Recessed Lighting, Stone Counters
Cooling Central Forced Air
Equipment Dishwasher, Disposal, Microwave, Water Line to Refr, Gas Range
Appliance Dishwasher, Disposal, Microwave, Water Line to Refr, Gas Range
Laundry Garage
Exterior
Exterior Feature Stucco, Concrete
Parking Features Garage - Two Door, Garage Door Opener
Garage Spaces 2.0
Fence Wood
Utilities Available Cable Available, Electricity Connected, Natural Gas Connected, Phone Available, Sewer Connected, Water Connected
Roof Type Composition,Shingle
Total Parking Spaces 5
Building
Lot Description Curbs, Sidewalks, Landscaped
Story 1
Lot Size Range 4000-7499 SF
Sewer Public Sewer
Water Public
Architectural Style Contemporary
Level or Stories 1 Story
Construction Status Updated/Remodeled
Others
Monthly Total Fees $31
Miscellaneous Gutters,Storm Drains,Suburban
Acceptable Financing Cash, Conventional, Exchange, FHA, VA, Cash To New Loan, Submit
Listing Terms Cash, Conventional, Exchange, FHA, VA, Cash To New Loan, Submit
Special Listing Condition Standard

GET MORE INFORMATION



