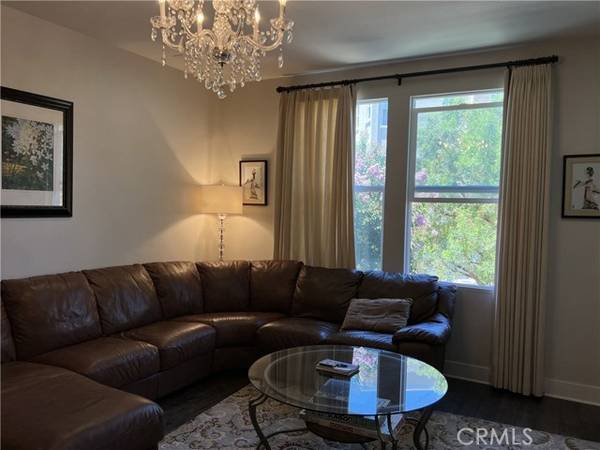
OPEN HOUSE
Sat Jan 04, 9:00am - 3:00pm
UPDATED:
12/13/2024 06:55 PM
Key Details
Property Type Townhouse
Sub Type Townhome
Listing Status Active
Purchase Type For Sale
Square Footage 1,931 sqft
Price per Sqft $672
MLS Listing ID OC24247152
Style Townhome
Bedrooms 3
Full Baths 2
Half Baths 1
HOA Fees $428/mo
HOA Y/N Yes
Year Built 2013
Property Description
Embark on an extraordinary living experience in this majestic townhouse, nestled in the heart of Aliso Viejo's vibrant downtown area. Constructed in 2013, this stunning residence boasts a prime location atop a hill, offering breathtaking views of the city lights, canyon, and Saddleback Mountains. Enjoy the convenience of being walking distance to various amenities, including restaurants, a movie theater, grocery stores like Trader Joe's and Ralph's, gas stations, Barnes & Noble, medical facilities. The townhouse itself is a masterpiece, spanning three floors, featuring a two-car tandem garage, foyer, and courtyard perfect for relaxation. The second floor is a haven for entertainment, complete with a spacious living room, kitchen, granite counter island, breakfast nook, and office/bedroom. The third floor is a serene retreat, comprising a master bedroom with walk-in closet, full bathroom, and spacious walk-in shower. A new air conditioning system was installed in 2022, ensuring optimal comfort. The Vantis Club offers luxury amenities, including a private gym, resort-style pool, and outdoor kitchen, perfect for gatherings and making unforgettable memories. Seize this once-in-a-lifetime opportunity to experience the ultimate resort lifestyle. The area is very walkable, the score is 86.
Location
State CA
County Orange
Area Oc - Aliso Viejo (92656)
Interior
Interior Features 2 Staircases, Balcony, Granite Counters, Pantry, Tandem
Cooling Central Forced Air, Electric
Flooring Carpet, Tile, Wood
Equipment Dishwasher, Dryer, Microwave, Refrigerator, Washer, Convection Oven, Gas Stove, Recirculated Exhaust Fan, Self Cleaning Oven, Vented Exhaust Fan, Water Line to Refr, Gas Range
Appliance Dishwasher, Dryer, Microwave, Refrigerator, Washer, Convection Oven, Gas Stove, Recirculated Exhaust Fan, Self Cleaning Oven, Vented Exhaust Fan, Water Line to Refr, Gas Range
Laundry Laundry Room
Exterior
Exterior Feature Brick
Parking Features Tandem, Garage - Single Door, Garage Door Opener
Garage Spaces 2.0
Pool Below Ground, Association, Gunite, Heated, Permits, Fenced, Filtered
Utilities Available Cable Connected, Electricity Connected, Natural Gas Connected, Sewer Connected, Water Connected
View Neighborhood, Trees/Woods
Total Parking Spaces 2
Building
Lot Description Curbs, Sidewalks, Landscaped
Story 3
Sewer Public Sewer
Water Public
Architectural Style Contemporary
Level or Stories 3 Story
Others
Monthly Total Fees $478
Miscellaneous Foothills,Mountainous,Urban,Valley
Acceptable Financing Cash, Conventional, Land Contract, Cash To New Loan
Listing Terms Cash, Conventional, Land Contract, Cash To New Loan
Special Listing Condition Standard

GET MORE INFORMATION




