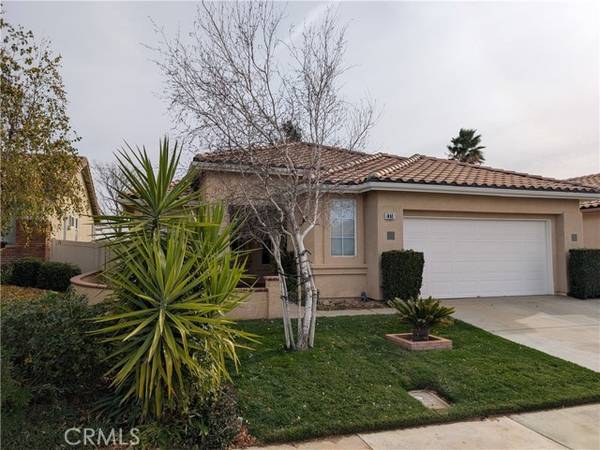
UPDATED:
12/13/2024 06:55 PM
Key Details
Property Type Single Family Home
Sub Type Detached
Listing Status Active
Purchase Type For Sale
Square Footage 1,668 sqft
Price per Sqft $263
MLS Listing ID IG24248832
Style Detached
Bedrooms 2
Full Baths 2
Construction Status Turnkey
HOA Fees $385/mo
HOA Y/N Yes
Year Built 1997
Lot Size 5,227 Sqft
Acres 0.12
Property Description
Pictures will be added within the week. Sun Lakes Country Club is a Senior Golfing Community that offers Resort Living. Sun Lakes Country Club boosts 2 beautiful golf courses, 1 is an 18-hole executive course and the other is an 18-hole championship course. There are some amazing views in this community. This home is known as the Forsythia Floor Plan at 1,671 sq ft with 2 bedrooms, 2 bathrooms and a den off the front entrance. Home has been upgraded with granite throughout kitchen and both bathrooms and has been recently painted. Move-in ready. There is a beautiful custom built-in TV cabinet with an electric fireplace. Backyard is private and has been nicely landscaped with low maintenance plants etc. Sun Lakes is located near shopping, entertainment and restaurants with Morongo Casino and Desert Hills Premium Shopping Mall 15 minutes east on HWY 10. Some of the amenities in Sun Lakes are the two golf courses, 3 Club Houses, Restaurant & Lounge, Tennis, Swimming (inside & outside), Bocce Ball, Pickle Ball / Paddle Ball and 3 Gyms. If you're a social butterfly then join in on some of the many clubs such as gardening, traveling, dancing and cards, games, acting and singing. Don't forget the library is available for those that just want to sit and read and enjoy the beautiful views.
Location
State CA
County Riverside
Area Riv Cty-Banning (92220)
Interior
Interior Features Granite Counters, Pantry
Cooling Central Forced Air
Fireplaces Type Electric, Great Room
Equipment Gas Range
Appliance Gas Range
Laundry Laundry Room
Exterior
Exterior Feature Stucco
Parking Features Direct Garage Access
Garage Spaces 2.0
Fence Vinyl
Pool Association
Utilities Available Cable Connected, Electricity Connected, Natural Gas Connected, Sewer Connected, Water Connected
View Mountains/Hills
Total Parking Spaces 2
Building
Lot Description Sidewalks
Story 1
Lot Size Range 4000-7499 SF
Sewer Public Sewer
Water Public
Architectural Style Mediterranean/Spanish
Level or Stories 1 Story
Construction Status Turnkey
Others
Senior Community Other
Monthly Total Fees $390
Miscellaneous Storm Drains
Acceptable Financing Conventional
Listing Terms Conventional
Special Listing Condition Standard

GET MORE INFORMATION


