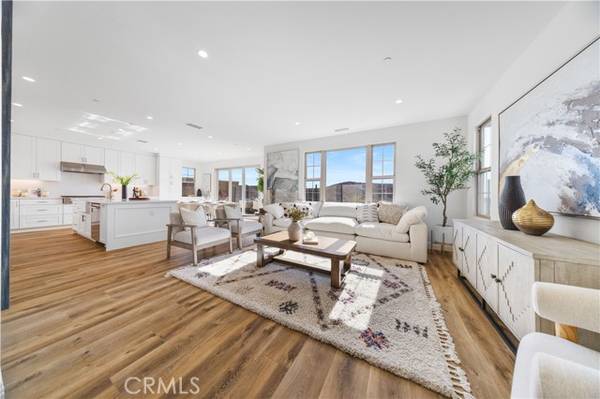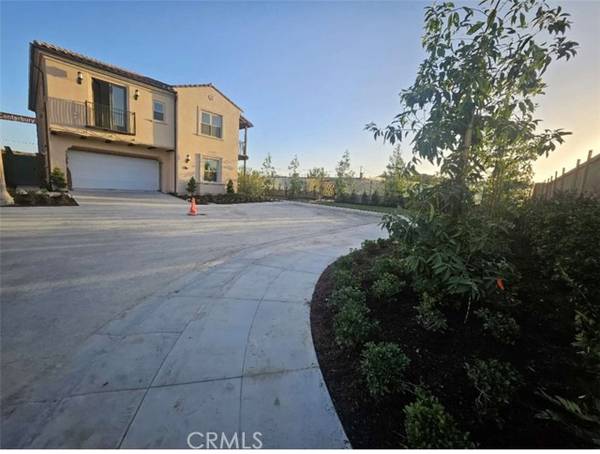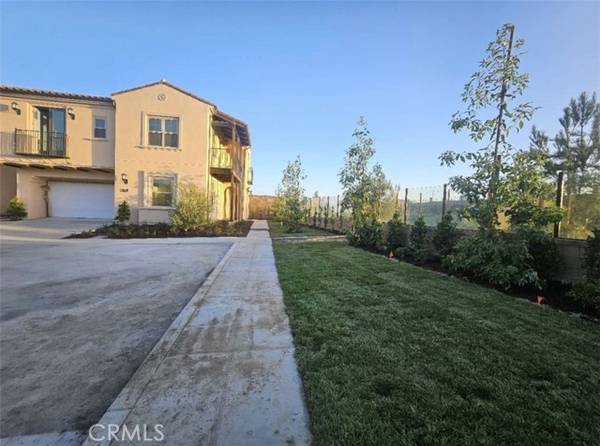
OPEN HOUSE
Sun Dec 15, 1:00pm - 4:30pm
UPDATED:
12/15/2024 02:16 AM
Key Details
Property Type Single Family Home
Sub Type Detached
Listing Status Active
Purchase Type For Sale
Square Footage 2,540 sqft
Price per Sqft $1,240
MLS Listing ID OC24234114
Style Detached
Bedrooms 4
Full Baths 4
Construction Status Turnkey
HOA Fees $183/mo
HOA Y/N Yes
Year Built 2024
Lot Size 3,844 Sqft
Acres 0.0882
Property Description
BEST PANORAMIC VIEW + BEST LOCATION + BEST ORIENTATION in the whole Sierra community!!! Located on a prime CORNER lot with only 1 neighbor, the home boasts 270-DEGREE breathtaking views, including mountain vistas from the backyard and sunset & park views from the front! The south-facing orientation ensures the master bedroom and backyard are filled with natural sunlight throughout the day. This stunning brand-new Plan 3 single-family home in Sierra, completed in 2024, offers the ideal combination of location, views, and privacy! With over $100,000 in upgrades, the home features 4 bedrooms and 4 full bathrooms (including 1 main level bedroom + 1 main level full bathroom) and a spacious loft. High ceiling at the entry, beautiful wood flooring, a gourmet kitchen with Bosch built-in appliances, luxurious quartz countertops and upgraded wall and floor tiles throughout all the bathrooms and laundry. Paid-off solar panels. Elegantly landscaped and hardscaped backyard like a rose garden. Located in the Irvine Unified School District, close to top-rated schools (assigned Loma Ridge Elementary and Portola High School) and within walking distance of scenic trails and over 15 amenity-filled parks with Olympic-size pools, mini golf, tennis courts, and BBQ. This home truly has it all! ---Furniture and decor are negotiable---
Location
State CA
County Orange
Area Oc - Irvine (92618)
Interior
Interior Features Balcony, Recessed Lighting
Cooling Central Forced Air
Flooring Tile, Wood
Equipment Microwave, Refrigerator, Solar Panels, Double Oven, Gas Stove
Appliance Microwave, Refrigerator, Solar Panels, Double Oven, Gas Stove
Laundry Laundry Room
Exterior
Parking Features Direct Garage Access, Garage
Garage Spaces 2.0
Fence Glass
Pool Community/Common
Utilities Available Electricity Connected, Natural Gas Connected, Sewer Connected, Water Connected
View Mountains/Hills, Pool, City Lights
Roof Type Tile/Clay
Total Parking Spaces 2
Building
Lot Description Landscaped
Story 2
Lot Size Range 1-3999 SF
Sewer Public Sewer
Water Public
Level or Stories 2 Story
Construction Status Turnkey
Others
Monthly Total Fees $338
Miscellaneous Mountainous
Acceptable Financing Cash, Cash To New Loan
Listing Terms Cash, Cash To New Loan
Special Listing Condition Standard

GET MORE INFORMATION




