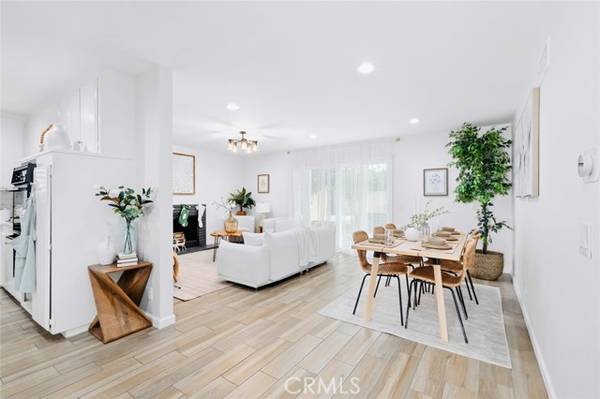
OPEN HOUSE
Sun Dec 15, 1:00pm - 5:00pm
UPDATED:
12/14/2024 06:59 PM
Key Details
Property Type Single Family Home
Sub Type Detached
Listing Status Active
Purchase Type For Sale
Square Footage 1,838 sqft
Price per Sqft $775
MLS Listing ID PW24248643
Style Detached
Bedrooms 5
Full Baths 2
Half Baths 1
Construction Status Turnkey,Updated/Remodeled
HOA Y/N No
Year Built 1964
Lot Size 7,200 Sqft
Acres 0.1653
Property Description
*** Welcome to your dream home in the heart of Fountain Valley, just 4 minutes from the beautiful Huntington Beach. This 5-bedroom, 2.5-bath residence sits in an outstanding neighborhood renowned for its award-winning schools and family-centric atmosphere. Inside, enjoy the traditional layout with modern touches like smooth ceilings, central A/C, and stylish tile and wood vinyl flooring. Natural light pours through large dual-pane windows with plantation shutters, creating a welcoming ambiance. The kitchen stands as a true centerpiece, elegantly designed with white cabinetry, quartz countertops, and a marble-type tile backsplash, flowing into a cozy dining area and living room with a charming brick fireplace. The backyard is ideal for relaxation and entertainment, boasting a white wood vinyl covered patio, outdoor lighting, a built-in brick BBQ, and block wall fencing. It's spacious enough for play, gardening, and has ADU potential for future expansion. The front yard and wide side yards add to the exterior charm. The main floor has 4 well-appointed bedrooms and 2 upgraded baths, while upstairs hosts a giant-sized bedroom with a half bath, perfect for an office or studio. With direct access to the 2-car garage and a newly painted tile roof, this home offers comfort and convenience. Minutes from beaches, parks, shopping, and dining, it provides a luxurious and accessible lifestyle in Fountain Valley. Explore this stunning residence today!
Location
State CA
County Orange
Area Oc - Fountain Valley (92708)
Interior
Interior Features Recessed Lighting
Cooling Central Forced Air
Flooring Laminate, Tile
Fireplaces Type FP in Living Room, Gas Starter
Equipment Dishwasher, Disposal, Double Oven, Gas Oven, Gas Stove
Appliance Dishwasher, Disposal, Double Oven, Gas Oven, Gas Stove
Laundry Garage
Exterior
Exterior Feature Brick, Stucco
Parking Features Garage, Garage - Single Door
Garage Spaces 2.0
Fence Good Condition
Utilities Available Electricity Connected, Natural Gas Connected, Sewer Connected, Water Connected
Roof Type Concrete,Tile/Clay
Total Parking Spaces 2
Building
Lot Description Curbs, Sidewalks, Landscaped
Story 2
Lot Size Range 4000-7499 SF
Sewer Public Sewer
Water Public
Architectural Style Traditional
Level or Stories 2 Story
Construction Status Turnkey,Updated/Remodeled
Others
Monthly Total Fees $31
Miscellaneous Storm Drains
Acceptable Financing Cash, Conventional, Cash To New Loan
Listing Terms Cash, Conventional, Cash To New Loan
Special Listing Condition Standard

GET MORE INFORMATION




