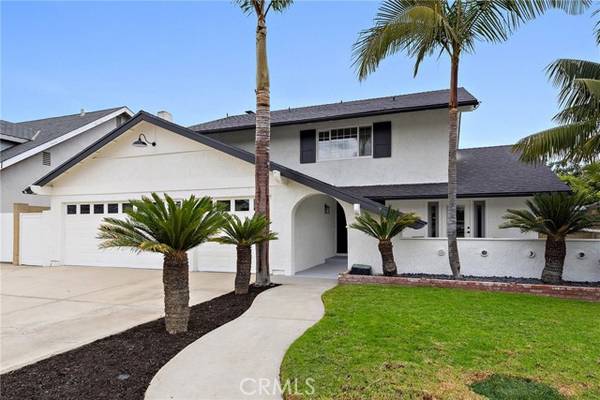
OPEN HOUSE
Mon Dec 16, 11:00am - 3:00pm
UPDATED:
12/15/2024 01:30 AM
Key Details
Property Type Single Family Home
Sub Type Detached
Listing Status Active
Purchase Type For Sale
Square Footage 2,286 sqft
Price per Sqft $699
MLS Listing ID OC24249217
Style Detached
Bedrooms 4
Full Baths 3
Construction Status Turnkey
HOA Y/N No
Year Built 1968
Lot Size 6,305 Sqft
Acres 0.1447
Property Description
NEW Timeless coastal elegance in highly coveted Westhaven neighborhood. 2024 New Head to Toe Remodel!! Premium interior neighborhood lot and location. 4 bedroom, 3 full bath cul de sac home adjacent to Cloverdale neighborhood park. This pool home is situated near the border of Fountain Valley, Mile Square Park and considered a top school zone. First floor full bathroom! White oak flooring, custom rails, floor to ceiling wainscoting. A stunning fireplace has been complemented by a floating natural wood mantle. Luxury materials cascade throughout the professional-grade kitchen including custom island cabinetry, ample bar seating, slab countertops, white oak shelving, commercial grade appliances. Adjacent to the kitchen, a private living room. Professionally designed throughout with contemporary white oak linen cabinetry, matching craftsmanship and timeless wall paneling. Large primary bathroom includes custom white oak vanity, and masterpiece shower wall. Perfect mud room entrance through garage. Private front courtyard. ALL NEW roof, HVAC, ducting, PEX piping, electrical, water heater, 3 car garage. 15762 Cromwell is one of the most spectacular Westhaven homes to ever hit the open market.
Location
State CA
County Orange
Area Oc - Westminster (92683)
Interior
Interior Features Recessed Lighting, Stone Counters, Sunken Living Room, Wainscoting
Cooling Central Forced Air
Flooring Wood
Fireplaces Type FP in Living Room
Equipment Dishwasher, Disposal, Microwave, Water Line to Refr, Gas Range
Appliance Dishwasher, Disposal, Microwave, Water Line to Refr, Gas Range
Laundry Garage
Exterior
Parking Features Direct Garage Access, Garage, Garage - Three Door
Garage Spaces 3.0
Pool Below Ground, Private, Heated
Roof Type Composition,Shingle
Total Parking Spaces 3
Building
Lot Description Cul-De-Sac, Curbs, Sidewalks
Story 2
Lot Size Range 4000-7499 SF
Sewer Public Sewer
Water Public
Level or Stories 2 Story
Construction Status Turnkey
Others
Monthly Total Fees $56
Miscellaneous Gutters,Storm Drains,Suburban
Acceptable Financing Cash To New Loan
Listing Terms Cash To New Loan
Special Listing Condition Standard

GET MORE INFORMATION




