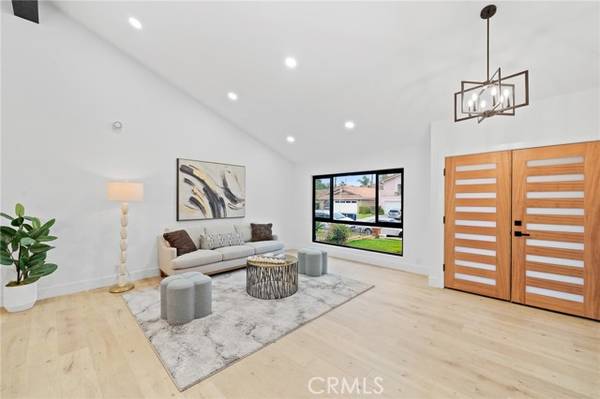
UPDATED:
12/15/2024 07:04 AM
Key Details
Property Type Single Family Home
Sub Type Detached
Listing Status Active
Purchase Type For Sale
Square Footage 2,290 sqft
Price per Sqft $632
MLS Listing ID OC24249438
Style Detached
Bedrooms 4
Full Baths 3
Construction Status Turnkey,Updated/Remodeled
HOA Y/N No
Year Built 1976
Lot Size 7,000 Sqft
Acres 0.1607
Property Description
Nestled on a quiet cul-de-sac, this meticulously reimagined property offers a perfect blend of modern elegance and functional design. The interior and exterior have been fully transformed, creating a home that is both stylish and inviting. The open floor plan allows for a natural flow between spaces, with an abundance of natural light flooding the rooms, creating a bright and welcoming atmosphere. At the heart of the home is a chefs kitchen, featuring top-of-the-line appliances, custom cabinetry, and sleek countertopsideal for both everyday cooking and entertaining. This remodeled home features a downstairs bedroom and full downstairs bathroom. Throughout the home, youll find luxury finishes that elevate every room, from high-end flooring to designer fixtures. The spacious primary suite is a true retreat, complete with a large private balcony that offers peaceful views and a perfect spot to unwind. Outside, the expansive yard provides ample space for outdoor entertaining, making it the perfect venue for gatherings of any size. Located in a highly desirable neighborhood, this home is within walking distance to Lake Forest practice golf courses, parks, and top-rated schools. The area is known for its vibrant community, with several shopping centers and diverse dining options just minutes away. Enjoy easy access to major freeways, making commuting a breeze and providing a seamless connection to the rest of the city. This home combines sophistication, functionality, and comfort, offering a lifestyle of luxury in a prime location. Welcome Home.
Location
State CA
County Orange
Area Oc - Mission Viejo (92691)
Interior
Interior Features Balcony
Cooling Central Forced Air
Flooring Linoleum/Vinyl, Tile
Fireplaces Type FP in Family Room
Equipment Dishwasher, Disposal, Gas Oven, Gas Range
Appliance Dishwasher, Disposal, Gas Oven, Gas Range
Laundry Laundry Room, Inside
Exterior
Parking Features Garage, Garage - Two Door
Garage Spaces 2.0
View Neighborhood
Roof Type Tile/Clay
Total Parking Spaces 2
Building
Lot Description Cul-De-Sac, Sidewalks, Landscaped
Story 2
Lot Size Range 4000-7499 SF
Sewer Sewer Paid
Water Public
Architectural Style Traditional
Level or Stories 2 Story
Construction Status Turnkey,Updated/Remodeled
Others
Monthly Total Fees $1
Miscellaneous Value in Land,Foothills,Storm Drains
Acceptable Financing Submit
Listing Terms Submit
Special Listing Condition Standard

GET MORE INFORMATION




