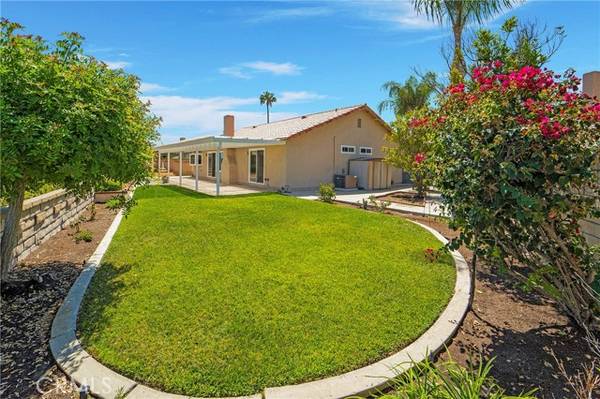REQUEST A TOUR If you would like to see this home without being there in person, select the "Virtual Tour" option and your agent will contact you to discuss available opportunities.
In-PersonVirtual Tour
$4,200
3 Beds
2 Baths
1,546 SqFt
UPDATED:
01/07/2025 08:21 AM
Key Details
Property Type Single Family Home
Sub Type Detached
Listing Status Pending
Purchase Type For Rent
Square Footage 1,546 sqft
MLS Listing ID OC24251131
Bedrooms 3
Full Baths 2
Property Description
Welcome Home! Experience breathtaking panoramic views from every window of this stunning single-level home with an open floor plan. Step inside to discover newer vinyl laminate flooring and newer kitchen cabinets and countertops, blending modern design with timeless comfort. The interior features updated doors, a sleek entry door, and plush carpet flooring in only the bedrooms. The home has been fully re-piped for added peace of mind, and boasts newer side gates, toilets, and fixtures for a fresh, polished feel. As you enter through the elegant double doors, a small step-down leads you into the spacious living room, complete with soaring ceilings and a cozy fireplace. To the right, the family room flows seamlessly into the dining area, offering unobstructed views from every angle. The beautifully updated kitchen features a charming bay window, newer white cabinets, quartz countertops, and a stylish subway tile backsplash, making it a dream for both cooking and entertaining. Sliding glass doors in the dining room and family room open to a sprawling backyard, where you'll enjoy serene views and endless possibilities for relaxation or hosting gatherings. Imagine sipping your morning coffee, reading your favorite book, and listening to the gentle chirping of birds in this peaceful retreat. The primary bedroom boasts its own sliding door to the backyard, while all three bedrooms are equipped with ceiling fans for year-round comfort. The two additional bedrooms are generously sized, providing ample space for family or guests. Situated in a quiet cul-de-sac within a highly desirab
Welcome Home! Experience breathtaking panoramic views from every window of this stunning single-level home with an open floor plan. Step inside to discover newer vinyl laminate flooring and newer kitchen cabinets and countertops, blending modern design with timeless comfort. The interior features updated doors, a sleek entry door, and plush carpet flooring in only the bedrooms. The home has been fully re-piped for added peace of mind, and boasts newer side gates, toilets, and fixtures for a fresh, polished feel. As you enter through the elegant double doors, a small step-down leads you into the spacious living room, complete with soaring ceilings and a cozy fireplace. To the right, the family room flows seamlessly into the dining area, offering unobstructed views from every angle. The beautifully updated kitchen features a charming bay window, newer white cabinets, quartz countertops, and a stylish subway tile backsplash, making it a dream for both cooking and entertaining. Sliding glass doors in the dining room and family room open to a sprawling backyard, where you'll enjoy serene views and endless possibilities for relaxation or hosting gatherings. Imagine sipping your morning coffee, reading your favorite book, and listening to the gentle chirping of birds in this peaceful retreat. The primary bedroom boasts its own sliding door to the backyard, while all three bedrooms are equipped with ceiling fans for year-round comfort. The two additional bedrooms are generously sized, providing ample space for family or guests. Situated in a quiet cul-de-sac within a highly desirable neighborhood, this home is just a short walk from Aurora Park, Mission Viejo Lake, Blue Ribbon schools, and major shopping centers. Don't miss this opportunityhomes like this are rare and won't last long!
Welcome Home! Experience breathtaking panoramic views from every window of this stunning single-level home with an open floor plan. Step inside to discover newer vinyl laminate flooring and newer kitchen cabinets and countertops, blending modern design with timeless comfort. The interior features updated doors, a sleek entry door, and plush carpet flooring in only the bedrooms. The home has been fully re-piped for added peace of mind, and boasts newer side gates, toilets, and fixtures for a fresh, polished feel. As you enter through the elegant double doors, a small step-down leads you into the spacious living room, complete with soaring ceilings and a cozy fireplace. To the right, the family room flows seamlessly into the dining area, offering unobstructed views from every angle. The beautifully updated kitchen features a charming bay window, newer white cabinets, quartz countertops, and a stylish subway tile backsplash, making it a dream for both cooking and entertaining. Sliding glass doors in the dining room and family room open to a sprawling backyard, where you'll enjoy serene views and endless possibilities for relaxation or hosting gatherings. Imagine sipping your morning coffee, reading your favorite book, and listening to the gentle chirping of birds in this peaceful retreat. The primary bedroom boasts its own sliding door to the backyard, while all three bedrooms are equipped with ceiling fans for year-round comfort. The two additional bedrooms are generously sized, providing ample space for family or guests. Situated in a quiet cul-de-sac within a highly desirable neighborhood, this home is just a short walk from Aurora Park, Mission Viejo Lake, Blue Ribbon schools, and major shopping centers. Don't miss this opportunityhomes like this are rare and won't last long!
Location
State CA
County Orange
Area Oc - Mission Viejo (92691)
Zoning Assessor
Interior
Cooling Central Forced Air
Flooring Linoleum/Vinyl
Fireplaces Type FP in Living Room
Equipment Dishwasher, Disposal, Microwave, Refrigerator
Furnishings No
Laundry Garage
Exterior
Garage Spaces 2.0
Total Parking Spaces 2
Building
Lot Description Cul-De-Sac, Curbs, Sidewalks
Story 1
Lot Size Range 4000-7499 SF
Level or Stories 1 Story
Others
Pets Allowed Allowed w/Restrictions
Read Less Info

Listed by Parisa Houshangi • Keller Williams Realty



