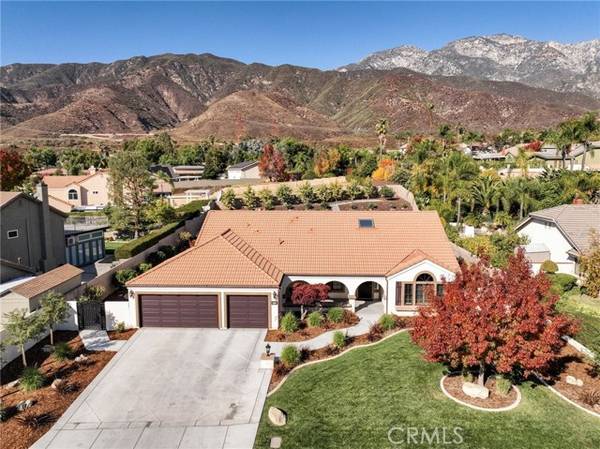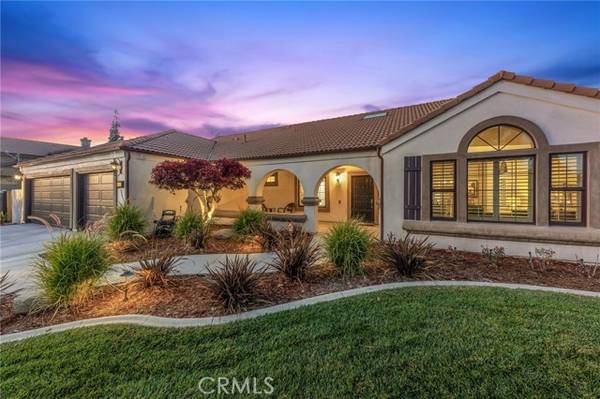UPDATED:
01/06/2025 08:12 AM
Key Details
Property Type Single Family Home
Sub Type Detached
Listing Status Active
Purchase Type For Sale
Square Footage 2,500 sqft
Price per Sqft $555
MLS Listing ID CV24254475
Style Detached
Bedrooms 4
Full Baths 2
Half Baths 1
Construction Status Turnkey,Updated/Remodeled
HOA Y/N No
Year Built 1986
Lot Size 0.522 Acres
Acres 0.5219
Property Description
Enjoy a private retreat with an unobstructed and stunning backdrop of the San Gabriel mountains. This beautifully renovated one-story home sits on a quiet street in San Antonio Heights. As you approach this smooth stucco home, you will notice a beautifully landscaped front yard which features a new concrete driveway and porch. As you enter this home, you will find elegant engineered hardwood floors, designer interior paint, vaulted ceilings, crown molding, recessed lighting, and plantation shutters. The spacious kitchen has been upgraded with travertine flooring, and also has a granite countertop and a six burner stove, stainless steel appliances, and white shaker cabinets. The oversized primary bedroom features a recessed tray ceiling, a large bathtub, a walk-in closet, and beautiful wood cabinetry. The home also has some new dual pane Anderson windows and an upgraded indoor plumbing system. French doors in the family room open up to a magnificent and recently modernized backyard that showcases views of the mountains. Beautiful pavers sweep throughout the backyard and surround a saltwater pool that features Pebble Tech coating, a Baja shelf, a spa, new LED lighting, and remote-controlled pool equipment. Picture yourself exiting the pool and warming yourself by the outdoor gas fire pit. A large, covered patio area makes it ideal for entertaining. You will also enjoy the professionally designed, drought resistant low maintenance landscaping with partial underground irrigation and decomposed granite along with a wide variety of dwarf fruit trees. During the evenings, you will enjoy the beautiful illumination of the front and backyard. The three-car garage has been updated with white cabinets, epoxy flooring and above ground storage space. This property has underground utilities and a sewer system.
Location
State CA
County San Bernardino
Area Upland (91784)
Zoning RS-14M
Interior
Interior Features Granite Counters, Recessed Lighting, Sunken Living Room, Wainscoting
Cooling Central Forced Air
Flooring Tile, Wood, Other/Remarks
Fireplaces Type FP in Family Room, Other/Remarks, Fire Pit
Equipment Dishwasher, Disposal, Microwave, 6 Burner Stove, Gas Oven, Vented Exhaust Fan, Gas Range
Appliance Dishwasher, Disposal, Microwave, 6 Burner Stove, Gas Oven, Vented Exhaust Fan, Gas Range
Laundry Laundry Room, Other/Remarks, Inside
Exterior
Parking Features Direct Garage Access, Garage - Two Door, Garage Door Opener
Garage Spaces 3.0
Fence Other/Remarks
Pool Below Ground, Private, See Remarks, Pebble
Utilities Available See Remarks, Sewer Connected
View Mountains/Hills, Valley/Canyon, Other/Remarks
Roof Type Tile/Clay
Total Parking Spaces 3
Building
Lot Description Curbs, Landscaped
Story 1
Sewer Public Sewer
Water Other/Remarks, Private
Level or Stories 1 Story
Construction Status Turnkey,Updated/Remodeled
Others
Monthly Total Fees $65
Miscellaneous Foothills
Acceptable Financing Cash, Cash To New Loan
Listing Terms Cash, Cash To New Loan
Special Listing Condition Standard




