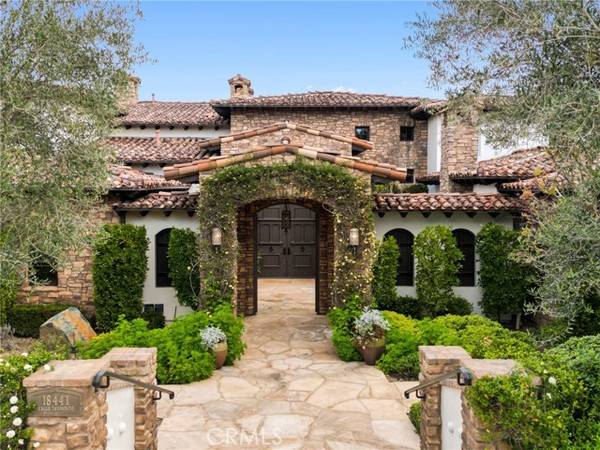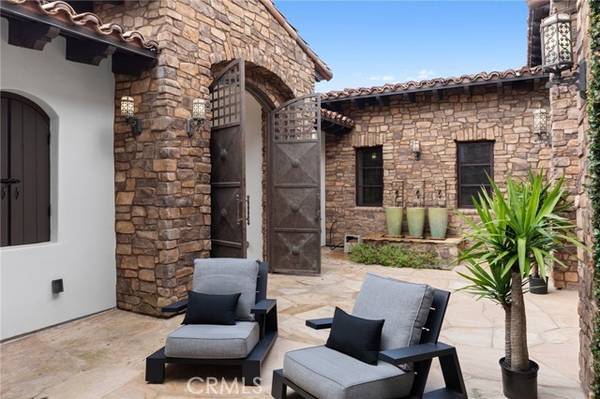UPDATED:
01/05/2025 08:15 PM
Key Details
Property Type Single Family Home
Sub Type Detached
Listing Status Active
Purchase Type For Sale
Square Footage 7,993 sqft
Price per Sqft $800
MLS Listing ID NP25002092
Style Detached
Bedrooms 5
Full Baths 6
Half Baths 2
Construction Status Turnkey
HOA Fees $680/mo
HOA Y/N Yes
Year Built 2009
Lot Size 0.860 Acres
Acres 0.86
Property Description
Spectacular panoramic views in The Bridges at Rancho Santa Fe! Overlooking the signature 10th hole green & fairway, this stunning 5 bedroom / 7 bathroom home features a highly functional floor plan designed to maximize both privacy and views. As you enter the home from the private gated courtyard, you are greeted by soaring ceilings and expansive views of the golf course, hills and an iconic community bridge. The open floor plan flows seamlessly from room to room, providing the perfect space for entertaining and relaxation. The gourmet kitchen features high-end appliances, a large center island and a breakfast counter. The adjacent family room is warm and inviting, with wet bar, a grand fireplace and patio doors that open to the outdoor living area. The luxurious owners suite is a private retreat with a fireplace and resort-like bathroom, complete with sauna, soaking tub, dual vanities and generous walk-in closets. Four additional bedrooms, each en-suite provide ample space for family and guests. Additional amenities include a dedicated movie theater, office, and formal dining room. Outside, the resort-style backyard is an oasis of tranquility, with a sparkling infinity pool & spa, outdoor kitchen and dining area, and an intimate covered loggia seating area with a large fireplace. This exquisite estate offers the ultimate in luxury living in one of Southern California's most coveted communities.
Location
State CA
County San Diego
Area Rancho Santa Fe (92091)
Zoning RR
Interior
Interior Features Coffered Ceiling(s), Stone Counters, Wet Bar
Heating Natural Gas
Cooling Central Forced Air
Fireplaces Type FP in Family Room, FP in Living Room, Patio/Outdoors, Bonus Room, Fire Pit, Gas
Equipment Dishwasher, Microwave, Refrigerator, Water Softener, Double Oven
Appliance Dishwasher, Microwave, Refrigerator, Water Softener, Double Oven
Laundry Laundry Room
Exterior
Exterior Feature Stucco
Parking Features Garage
Garage Spaces 5.0
Pool Private, Heated
View Golf Course, Mountains/Hills, Panoramic
Roof Type Spanish Tile
Total Parking Spaces 10
Building
Story 2
Sewer Public Sewer
Water Public
Architectural Style Mediterranean/Spanish
Level or Stories 2 Story
Construction Status Turnkey
Schools
Middle Schools San Dieguito High School District
High Schools San Dieguito High School District
Others
Monthly Total Fees $775
Miscellaneous Suburban
Acceptable Financing Cash, Cash To New Loan
Listing Terms Cash, Cash To New Loan
Special Listing Condition Standard




