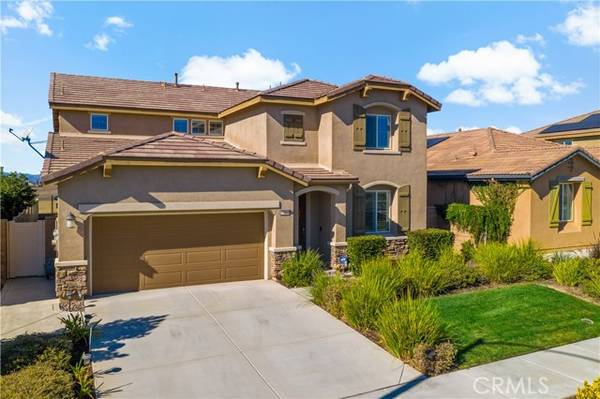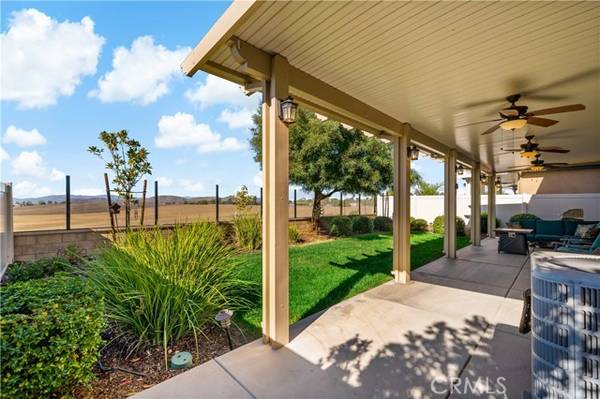For more information regarding the value of a property, please contact us for a free consultation.
Key Details
Sold Price $699,500
Property Type Single Family Home
Sub Type Detached
Listing Status Sold
Purchase Type For Sale
Square Footage 2,809 sqft
Price per Sqft $249
MLS Listing ID SW21228994
Sold Date 12/29/21
Style Detached
Bedrooms 5
Full Baths 3
Construction Status Turnkey
HOA Fees $40/mo
HOA Y/N Yes
Year Built 2015
Lot Size 5,227 Sqft
Acres 0.12
Property Description
Welcome to the popular master planned community of Rancho Bella Vista. This home is truly over the top from the tremendous upgrades to the spectacular VIEWS from the backyard. From the moment of entry the unique, richly exotic Global Reclaim Worldly Hue flooring throughout will impress even the pickiest of buyers! The open concept kitchen that nicely flows through to the great room is an entertainer's delight with gorgeous granite counters, side buffet, oversized center island, large walk-in pantry, double ovens and 5-burner stove. The great room features a beautiful corner fireplace. The downstairs is complete with a bedroom and bathroom. The upstairs is a masterfully designed gem fully equipped with loft, laundry room, oversized storage and 3 more bedrooms in addition to the master suite. The master suite includes a roomy walk-in closet, separate tub, shower and dual vanity sinks. Ceiling fans throughout. The very low maintenance backyard comes with Alumawood patio cover, 3 fans, built-in lighting and lovely view glass-ideal for enjoying our spectacular evening sunsets! 15 solar panels. Low taxes and low HOA. Close proximity to Honey Pine Community Park and award winning Temecula schools. Close and convenient to shopping, dining, local wineries and interstates. This is a must see. Call to schedule tour.
Welcome to the popular master planned community of Rancho Bella Vista. This home is truly over the top from the tremendous upgrades to the spectacular VIEWS from the backyard. From the moment of entry the unique, richly exotic Global Reclaim Worldly Hue flooring throughout will impress even the pickiest of buyers! The open concept kitchen that nicely flows through to the great room is an entertainer's delight with gorgeous granite counters, side buffet, oversized center island, large walk-in pantry, double ovens and 5-burner stove. The great room features a beautiful corner fireplace. The downstairs is complete with a bedroom and bathroom. The upstairs is a masterfully designed gem fully equipped with loft, laundry room, oversized storage and 3 more bedrooms in addition to the master suite. The master suite includes a roomy walk-in closet, separate tub, shower and dual vanity sinks. Ceiling fans throughout. The very low maintenance backyard comes with Alumawood patio cover, 3 fans, built-in lighting and lovely view glass-ideal for enjoying our spectacular evening sunsets! 15 solar panels. Low taxes and low HOA. Close proximity to Honey Pine Community Park and award winning Temecula schools. Close and convenient to shopping, dining, local wineries and interstates. This is a must see. Call to schedule tour.
Location
State CA
County Riverside
Area Riv Cty-Murrieta (92563)
Interior
Interior Features Granite Counters
Cooling Central Forced Air
Fireplaces Type FP in Family Room
Laundry Laundry Room
Exterior
Garage Spaces 2.0
Utilities Available Sewer Connected
View Mountains/Hills, Pasture
Roof Type Tile/Clay
Total Parking Spaces 2
Building
Lot Description Curbs, Sidewalks
Story 2
Lot Size Range 4000-7499 SF
Sewer Public Sewer
Water Public
Level or Stories 2 Story
Construction Status Turnkey
Others
Acceptable Financing Cash, Conventional, VA, Cash To New Loan, Submit
Listing Terms Cash, Conventional, VA, Cash To New Loan, Submit
Special Listing Condition Standard
Read Less Info
Want to know what your home might be worth? Contact us for a FREE valuation!

Our team is ready to help you sell your home for the highest possible price ASAP

Bought with Kimberly Ingram • Allison James Estates & Homes
GET MORE INFORMATION




