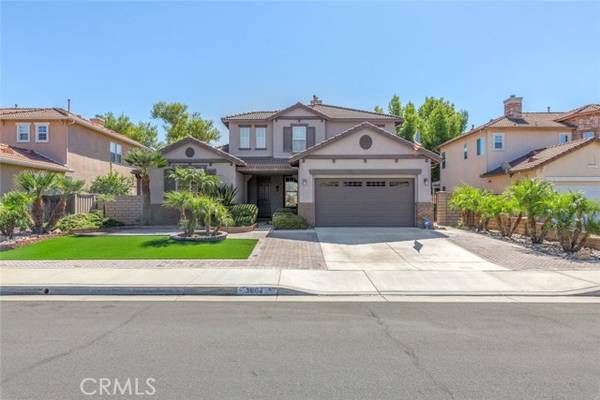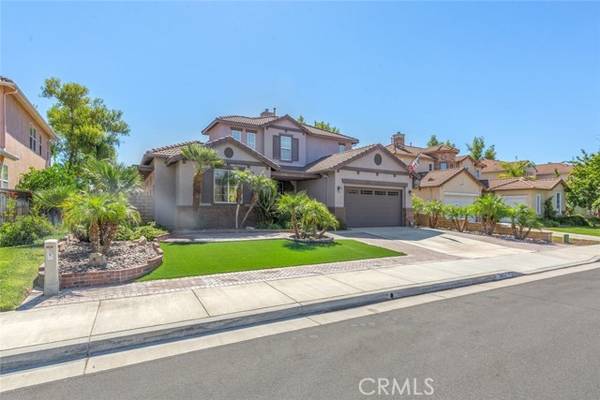For more information regarding the value of a property, please contact us for a free consultation.
Key Details
Sold Price $699,000
Property Type Single Family Home
Sub Type Detached
Listing Status Sold
Purchase Type For Sale
Square Footage 3,069 sqft
Price per Sqft $227
MLS Listing ID SW21206336
Sold Date 12/30/21
Style Detached
Bedrooms 4
Full Baths 3
HOA Y/N No
Year Built 2001
Lot Size 6,970 Sqft
Acres 0.16
Property Description
Beautiful spacious 4 bedroom home that backs to a lake! You'll be greeted by the high ceiling when first entering. To the left is the formal living room with plantation shutters and to the right is the formal dining room with plantation shutters and a nearby butlers pantry. Tucked away behind the living room is a bedroom with French doors and a nearby bathroom that includes a shower. The master bedroom and bathroom are located downstairs. Master bedroom includes plantation shutters, a ceiling fan, and a sliding glass door leading to the backyard. The master bathroom includes separate separate tub & shower, dual sinks, plantation shutters, and a walk-in closet with mirrored doors. The spacious open kitchen includes lots of counter space, a built-in desk, and double-ovens. The large family room has a fireplace and the television is included. At the upstairs landing you'll have a nice view of the lake and of the family room below on one side, and of the entryway below on the other side. Also enjoy lake views from the master bedroom, kitchen & nook areas, family room, and the loft. The loft has French doors leading to a balcony with an awesome lake view as well! Other upstairs features include two additional bedrooms and a full bathroom. Both the back and front yards are nicely landscaped. The backyard provides a gorgeous view of the lake. The home has a tandem 3-car garage that includes lots of cabinets. The shed in the side yard is included. Nearby eateries, shopping and golf course. No HOA. Relatively low property taxes.
Beautiful spacious 4 bedroom home that backs to a lake! You'll be greeted by the high ceiling when first entering. To the left is the formal living room with plantation shutters and to the right is the formal dining room with plantation shutters and a nearby butlers pantry. Tucked away behind the living room is a bedroom with French doors and a nearby bathroom that includes a shower. The master bedroom and bathroom are located downstairs. Master bedroom includes plantation shutters, a ceiling fan, and a sliding glass door leading to the backyard. The master bathroom includes separate separate tub & shower, dual sinks, plantation shutters, and a walk-in closet with mirrored doors. The spacious open kitchen includes lots of counter space, a built-in desk, and double-ovens. The large family room has a fireplace and the television is included. At the upstairs landing you'll have a nice view of the lake and of the family room below on one side, and of the entryway below on the other side. Also enjoy lake views from the master bedroom, kitchen & nook areas, family room, and the loft. The loft has French doors leading to a balcony with an awesome lake view as well! Other upstairs features include two additional bedrooms and a full bathroom. Both the back and front yards are nicely landscaped. The backyard provides a gorgeous view of the lake. The home has a tandem 3-car garage that includes lots of cabinets. The shed in the side yard is included. Nearby eateries, shopping and golf course. No HOA. Relatively low property taxes.
Location
State CA
County Riverside
Area Riv Cty-Murrieta (92563)
Interior
Interior Features Balcony
Cooling Central Forced Air
Flooring Carpet, Tile
Fireplaces Type FP in Family Room
Laundry Inside
Exterior
Garage Spaces 3.0
View Lake/River, Neighborhood
Total Parking Spaces 3
Building
Lot Description Curbs, Sidewalks
Story 2
Lot Size Range 4000-7499 SF
Sewer Public Sewer
Water Public
Level or Stories 2 Story
Others
Acceptable Financing Cash, Conventional, FHA, VA, Submit
Listing Terms Cash, Conventional, FHA, VA, Submit
Special Listing Condition Standard
Read Less Info
Want to know what your home might be worth? Contact us for a FREE valuation!

Our team is ready to help you sell your home for the highest possible price ASAP

Bought with Art • The Associates Realty Group
GET MORE INFORMATION




