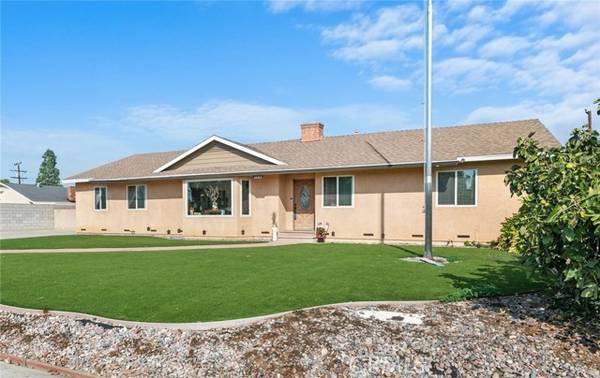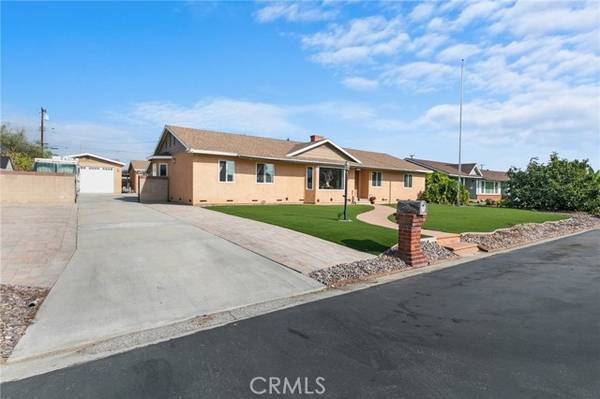For more information regarding the value of a property, please contact us for a free consultation.
Key Details
Sold Price $950,000
Property Type Single Family Home
Sub Type Detached
Listing Status Sold
Purchase Type For Sale
Square Footage 2,780 sqft
Price per Sqft $341
MLS Listing ID PW21246071
Sold Date 01/10/22
Style Detached
Bedrooms 4
Full Baths 2
Construction Status Turnkey
HOA Y/N No
Year Built 1953
Lot Size 0.388 Acres
Acres 0.3876
Property Description
FABULOUS POOL HOME. Beautifully designed, custom home on a private street. This home will truly take your breath away from the moment you drive up to the front. This large sprawling ranch-style home has amazing curb-appeal and a huge lot. When you first walk through the beautiful front door, you step in to the very spacious formal living room. There is a fabulous bay window that looks out to the front and a cozy gas fireplace. The formal dining room is next to the living room with plenty of room for a large table to seat many guests. The elegantly designed CUSTOM DESIGNED KITCHEN has so many wonderful features that they cant all be listed. Lots of gorgeous granite counter space that wraps all around with a center island and breakfast bar as well. The cabinetry is gorgeous with custom drawers and so much more. The amazing Viking rage has 6 burners plus a grill and 2 ovens. The stainless-steel hood has heat lamps and a shelf. The built-in Kitchen Aid refrigerator is very roomy. There is a large pantry as well. This is truly a dream kitchen! Beyond the kitchen is a step-down family room. It is also very spacious, warm and inviting. It has sliding doors that open out to the back yard and the fabulous pool. There are 4 large bedrooms plus a den which could be used as a 5th bedroom. The master bedroom has a huge walk-in closet and one of the other bedrooms also has a large walk-in closet. Inside laundry area, 2 separate AC & furnace units, lots of natural light. The back yard has a fabulous swimming pool and lots of decking area. It has a large gazebo that overlooks the pool. Th
FABULOUS POOL HOME. Beautifully designed, custom home on a private street. This home will truly take your breath away from the moment you drive up to the front. This large sprawling ranch-style home has amazing curb-appeal and a huge lot. When you first walk through the beautiful front door, you step in to the very spacious formal living room. There is a fabulous bay window that looks out to the front and a cozy gas fireplace. The formal dining room is next to the living room with plenty of room for a large table to seat many guests. The elegantly designed CUSTOM DESIGNED KITCHEN has so many wonderful features that they cant all be listed. Lots of gorgeous granite counter space that wraps all around with a center island and breakfast bar as well. The cabinetry is gorgeous with custom drawers and so much more. The amazing Viking rage has 6 burners plus a grill and 2 ovens. The stainless-steel hood has heat lamps and a shelf. The built-in Kitchen Aid refrigerator is very roomy. There is a large pantry as well. This is truly a dream kitchen! Beyond the kitchen is a step-down family room. It is also very spacious, warm and inviting. It has sliding doors that open out to the back yard and the fabulous pool. There are 4 large bedrooms plus a den which could be used as a 5th bedroom. The master bedroom has a huge walk-in closet and one of the other bedrooms also has a large walk-in closet. Inside laundry area, 2 separate AC & furnace units, lots of natural light. The back yard has a fabulous swimming pool and lots of decking area. It has a large gazebo that overlooks the pool. This very spacious lot allows for so much room to enjoy. Truly a home meant for entertaining! The driveway has enough room to park a dozen cars, RVs and there is even an RV garage in addition to the 2 car detached garage. This FABULOUS custom home on a private, quiet street is in a perfect location. Truly magnificent!
Location
State CA
County Los Angeles
Area Whittier (90604)
Zoning LCRA6000*
Interior
Interior Features Copper Plumbing Full, Granite Counters, Pantry
Cooling Central Forced Air, Gas, Dual
Flooring Carpet, Tile, Wood
Fireplaces Type FP in Living Room, Gas
Equipment Dishwasher, Disposal, Refrigerator, 6 Burner Stove, Double Oven, Gas Oven, Recirculated Exhaust Fan, Self Cleaning Oven, Vented Exhaust Fan, Gas Range
Appliance Dishwasher, Disposal, Refrigerator, 6 Burner Stove, Double Oven, Gas Oven, Recirculated Exhaust Fan, Self Cleaning Oven, Vented Exhaust Fan, Gas Range
Laundry Inside
Exterior
Exterior Feature Stucco
Parking Features Garage, Garage Door Opener
Garage Spaces 4.0
Fence Good Condition
Pool Below Ground, Private, Filtered
Utilities Available Cable Available, Electricity Connected, Natural Gas Connected, Phone Available, Sewer Connected, Water Connected
Roof Type Composition
Total Parking Spaces 16
Building
Lot Description Curbs, Landscaped
Story 1
Sewer Public Sewer, Sewer Paid
Water Public
Architectural Style Contemporary
Level or Stories 1 Story
Construction Status Turnkey
Others
Acceptable Financing Conventional, Cash To New Loan
Listing Terms Conventional, Cash To New Loan
Special Listing Condition Standard
Read Less Info
Want to know what your home might be worth? Contact us for a FREE valuation!

Our team is ready to help you sell your home for the highest possible price ASAP

Bought with Fulvia Garcia • Century 21 LOTUS
GET MORE INFORMATION




