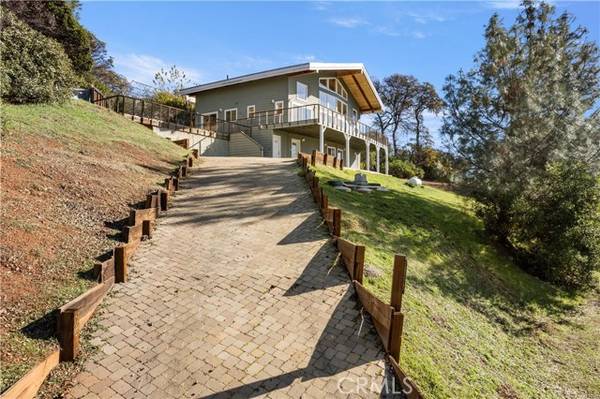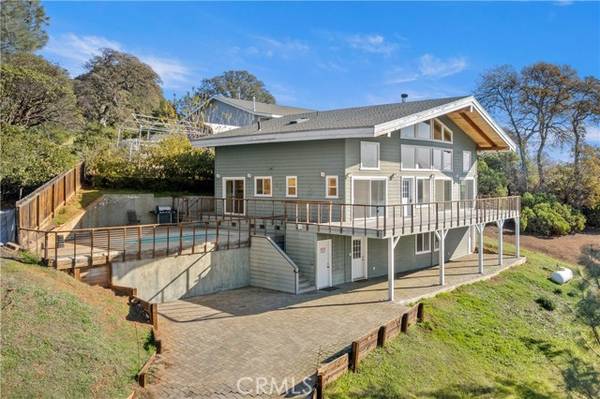For more information regarding the value of a property, please contact us for a free consultation.
Key Details
Sold Price $485,000
Property Type Single Family Home
Sub Type Detached
Listing Status Sold
Purchase Type For Sale
Square Footage 2,304 sqft
Price per Sqft $210
MLS Listing ID LC21263677
Sold Date 01/14/22
Style Detached
Bedrooms 2
Full Baths 3
HOA Y/N No
Year Built 2006
Lot Size 0.264 Acres
Acres 0.2638
Property Description
The View from this .26-acre property with its 2304 sq ft home is breathtaking! This 2-bedroom with bonus room, 3 bath home sits all alone at the end of Terrace Dr. The all-brick driveway has parking for several cars. You'll feel the vast spaciousness of this home as you step into the living room with its 2 story vaulted ceiling and windows displaying the majestic Mt. Konocti and Clear Lake. This home has quality hardwood floors throughout. The wood burning fireplace is double sided and is shared with the master bedroom. It has an open floor plan with a very large living room and a beautiful kitchen ready for those gourmet meals! The kitchen has all high-quality stainless-steel appliances, an abundance of cabinets, and granite countertops. Youll enjoying cooking from the center island that faces the living room and its amazing view. There's a nicely sized laundry room just off the kitchen with large sink and granite counter top. The master bedroom has the same great view as the living room with fireplace, high vaulted ceilings, and sliding glass door to the front deck, and a large walk-in closet with steel organizers. The very spacious master bathroom boasts a very nice double sink vanity, large jetted tub, and granite tiled double shower with seats. The 2nd bedroom is nicely sized with a high vaulted ceiling as well. Enjoy excellent views thru the sliding glass door and the large, mirrored closet doors. Just past the 2nd bathroom is the bonus room that can be used as an office, exercise room, or a 3rd bedroom! After making your way up the floating wood stairs to the 2nd le
The View from this .26-acre property with its 2304 sq ft home is breathtaking! This 2-bedroom with bonus room, 3 bath home sits all alone at the end of Terrace Dr. The all-brick driveway has parking for several cars. You'll feel the vast spaciousness of this home as you step into the living room with its 2 story vaulted ceiling and windows displaying the majestic Mt. Konocti and Clear Lake. This home has quality hardwood floors throughout. The wood burning fireplace is double sided and is shared with the master bedroom. It has an open floor plan with a very large living room and a beautiful kitchen ready for those gourmet meals! The kitchen has all high-quality stainless-steel appliances, an abundance of cabinets, and granite countertops. Youll enjoying cooking from the center island that faces the living room and its amazing view. There's a nicely sized laundry room just off the kitchen with large sink and granite counter top. The master bedroom has the same great view as the living room with fireplace, high vaulted ceilings, and sliding glass door to the front deck, and a large walk-in closet with steel organizers. The very spacious master bathroom boasts a very nice double sink vanity, large jetted tub, and granite tiled double shower with seats. The 2nd bedroom is nicely sized with a high vaulted ceiling as well. Enjoy excellent views thru the sliding glass door and the large, mirrored closet doors. Just past the 2nd bathroom is the bonus room that can be used as an office, exercise room, or a 3rd bedroom! After making your way up the floating wood stairs to the 2nd level that overlooks the living room, youll be surprised at the massive space it has and how it shares the same great view of the lake as the living room! It has large closets at either end, a bar with plumbing, hardwood floors and a 3rd full bathroom! This would make an awesome game room, studio, 2nd master suite, or additional living room space. The front deck, with its panoramic views, extends the width of the home and wraps around the back and down to the in-ground pool which also has a great view of the lake and Mt. Konocti. Under the home, at the parking level, is the pool pump room and a massive multi-use room thats nearly the width of the entire home and is ready for your ideas for using this space. The potential uses are endless! This property also includes its own private beach area just below it along Hwy 20 - 10255 East Hwy 20 is included in sale.
Location
State CA
County Lake
Area Clearlake Oaks (95423)
Zoning R1
Interior
Interior Features Granite Counters, Pantry
Heating Propane
Cooling Central Forced Air
Flooring Wood
Fireplaces Type FP in Family Room, FP in Master BR
Equipment Dishwasher, Disposal, Microwave, Refrigerator, Double Oven, Electric Oven
Appliance Dishwasher, Disposal, Microwave, Refrigerator, Double Oven, Electric Oven
Laundry Laundry Room
Exterior
Exterior Feature Wood
Pool Below Ground, Private
Utilities Available Cable Available, Electricity Available, Electricity Connected, Water Available, Water Connected
View Lake/River, Mountains/Hills, City Lights
Building
Story 2
Sewer Engineered Septic
Water Public
Level or Stories 2 Story
Others
Acceptable Financing Cash To New Loan
Listing Terms Cash To New Loan
Special Listing Condition Standard
Read Less Info
Want to know what your home might be worth? Contact us for a FREE valuation!

Our team is ready to help you sell your home for the highest possible price ASAP

Bought with Wendy Fambrini • Country Air Properties
GET MORE INFORMATION




