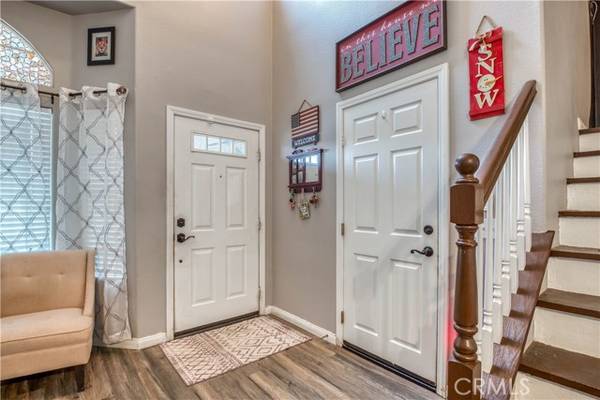For more information regarding the value of a property, please contact us for a free consultation.
Key Details
Sold Price $465,000
Property Type Single Family Home
Sub Type Detached
Listing Status Sold
Purchase Type For Sale
Square Footage 2,294 sqft
Price per Sqft $202
MLS Listing ID OC21261143
Sold Date 01/30/22
Style Detached
Bedrooms 4
Full Baths 3
HOA Y/N No
Year Built 2006
Lot Size 5,308 Sqft
Acres 0.1219
Property Description
Welcome to 9227 Canyon View Avenue, a loved, renovated and well maintained 4 bedroom 3 full bathroom two story home. This wonderful home has been cared for in many ways: new kitchen, new floors, new windows, and new flooring. All 4 bedrooms are spacious with a master bedroom with a large walk-in closetand master bath. The first floor consists of high ceilings, 2 living rooms, a fireplace and a dining area. Kitchen is fully upgraded, has granite countertops, breakfast bar, backsplash and LED underlighting. The renovated bathrooms on the first and second floor are equipped w/ dual vanities. This property has a 2 car garagewith room forstorage and plenty of closet space throughout the home. Also includes outdoor gazebo, above ground pool with poured concrete base may or may not be included, separatewasher and dryer room. Solar panels are leased, and will need to be transferredto new owners upon close of escrow.
Welcome to 9227 Canyon View Avenue, a loved, renovated and well maintained 4 bedroom 3 full bathroom two story home. This wonderful home has been cared for in many ways: new kitchen, new floors, new windows, and new flooring. All 4 bedrooms are spacious with a master bedroom with a large walk-in closetand master bath. The first floor consists of high ceilings, 2 living rooms, a fireplace and a dining area. Kitchen is fully upgraded, has granite countertops, breakfast bar, backsplash and LED underlighting. The renovated bathrooms on the first and second floor are equipped w/ dual vanities. This property has a 2 car garagewith room forstorage and plenty of closet space throughout the home. Also includes outdoor gazebo, above ground pool with poured concrete base may or may not be included, separatewasher and dryer room. Solar panels are leased, and will need to be transferredto new owners upon close of escrow.
Location
State CA
County San Bernardino
Area Hesperia (92344)
Interior
Interior Features Granite Counters
Cooling Central Forced Air
Flooring Carpet, Linoleum/Vinyl
Fireplaces Type FP in Living Room, Gas
Equipment Dishwasher, Disposal, Dryer, Microwave, Solar Panels, Washer, Freezer, Gas Oven, Gas Range
Appliance Dishwasher, Disposal, Dryer, Microwave, Solar Panels, Washer, Freezer, Gas Oven, Gas Range
Laundry Laundry Room
Exterior
Parking Features Direct Garage Access, Garage, Garage - Two Door
Garage Spaces 2.0
Fence Average Condition
Pool Above Ground, Private
Utilities Available Sewer Connected
Total Parking Spaces 2
Building
Lot Description Sidewalks
Story 2
Lot Size Range 4000-7499 SF
Sewer Public Sewer
Water Public
Level or Stories 2 Story
Others
Acceptable Financing Cash, Conventional, FHA, VA, Cash To New Loan
Listing Terms Cash, Conventional, FHA, VA, Cash To New Loan
Special Listing Condition Standard
Read Less Info
Want to know what your home might be worth? Contact us for a FREE valuation!

Our team is ready to help you sell your home for the highest possible price ASAP

Bought with XANDREA GARAY • NEXTHOME CHAMPION ELITE
GET MORE INFORMATION




