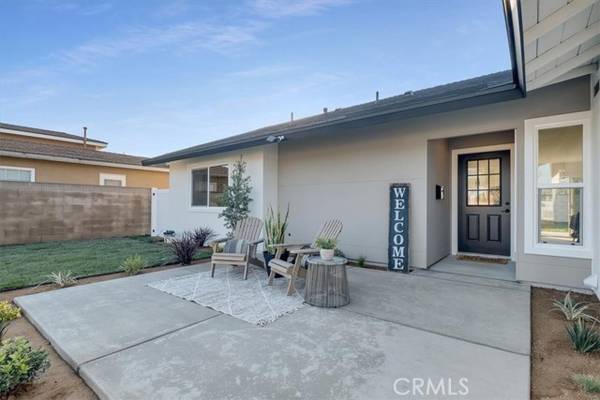For more information regarding the value of a property, please contact us for a free consultation.
Key Details
Sold Price $1,200,000
Property Type Single Family Home
Sub Type Detached
Listing Status Sold
Purchase Type For Sale
Square Footage 1,218 sqft
Price per Sqft $985
MLS Listing ID OC22000427
Sold Date 02/01/22
Style Detached
Bedrooms 3
Full Baths 2
Construction Status Updated/Remodeled
HOA Y/N No
Year Built 1965
Lot Size 6,000 Sqft
Acres 0.1377
Property Description
This home is "The One You've Been Waiting For!" Absolutely breathtaking Huntington Beach home, nestled in a beautiful family neighborhood, completely re-imagined from top to bottom, inside & out! Every detail of the home has been meticulously taken into consideration, with impressive features, layout, and flow inspired by a professional design team. Some details include: New breath-taking kitchen and bathrooms, new whole house re-pipe, new dual pane windows, new hardscape & landscape, finished garage, etc!! The dining area is appointed with massive windows and a boho style chandelier, bringing beautiful light into the space. The kitchen features a massive 8 foot peninsula with waterfall finish, crisp shaker cabinetry, and modern lighting and fixtures. The main living area features stunning floor to ceiling wide plank vertical shiplap that brings texture and personality. Your master bedroom retreat features an enormous bathroom with stylish and unique finishes, not normally found in other homes on the market. The guest bathroom is extremely impressive with fun pattern tiles, a beautiful vanity, and gorgeous fixtures. Some additional key notes of the home include mentioning the large front and back patios, brand new landscape, concrete and hardscape, automatic sprinklers, finished garage with recessed lighting, new garage door, Eternity Brand vinyl plank flooring, Bedrosian's tile & stone, Samsung appliances, Starbridge custom windows, black barn doors, recessed lighting, custom black modern fixtures, & so much more! This home is absolutely stunning with unbeatable curb appea
This home is "The One You've Been Waiting For!" Absolutely breathtaking Huntington Beach home, nestled in a beautiful family neighborhood, completely re-imagined from top to bottom, inside & out! Every detail of the home has been meticulously taken into consideration, with impressive features, layout, and flow inspired by a professional design team. Some details include: New breath-taking kitchen and bathrooms, new whole house re-pipe, new dual pane windows, new hardscape & landscape, finished garage, etc!! The dining area is appointed with massive windows and a boho style chandelier, bringing beautiful light into the space. The kitchen features a massive 8 foot peninsula with waterfall finish, crisp shaker cabinetry, and modern lighting and fixtures. The main living area features stunning floor to ceiling wide plank vertical shiplap that brings texture and personality. Your master bedroom retreat features an enormous bathroom with stylish and unique finishes, not normally found in other homes on the market. The guest bathroom is extremely impressive with fun pattern tiles, a beautiful vanity, and gorgeous fixtures. Some additional key notes of the home include mentioning the large front and back patios, brand new landscape, concrete and hardscape, automatic sprinklers, finished garage with recessed lighting, new garage door, Eternity Brand vinyl plank flooring, Bedrosian's tile & stone, Samsung appliances, Starbridge custom windows, black barn doors, recessed lighting, custom black modern fixtures, & so much more! This home is absolutely stunning with unbeatable curb appeal and great neighbors! Close to the Huntington Harbour, Bolsa Chica State Beach, Sunset Beach, Seal Beach, shopping, dining, amazing schools, and easy access to the 405 & 22 Freeways. Welcome home to your perfect Huntington Beach L3, Location Luxury, and Lifestyle!
Location
State CA
County Orange
Area Oc - Huntington Beach (92647)
Interior
Interior Features Pantry
Flooring Linoleum/Vinyl, Tile
Equipment Dishwasher, Disposal, Microwave, Gas Oven, Gas Range
Appliance Dishwasher, Disposal, Microwave, Gas Oven, Gas Range
Laundry Garage
Exterior
Exterior Feature Stucco, Cement Siding, Hardboard, Vertical Siding, Frame
Parking Features Direct Garage Access, Garage
Garage Spaces 2.0
Fence Excellent Condition
Community Features Horse Trails
Complex Features Horse Trails
Utilities Available Cable Available, Electricity Connected, Natural Gas Connected, Phone Available, Sewer Connected, Water Connected
Roof Type Composition
Total Parking Spaces 2
Building
Lot Description Curbs, Sidewalks
Story 1
Lot Size Range 4000-7499 SF
Sewer Public Sewer
Water Public
Architectural Style Traditional
Level or Stories 1 Story
Construction Status Updated/Remodeled
Others
Acceptable Financing Cash, Conventional, Exchange, FHA, VA, Cash To New Loan
Listing Terms Cash, Conventional, Exchange, FHA, VA, Cash To New Loan
Special Listing Condition Standard
Read Less Info
Want to know what your home might be worth? Contact us for a FREE valuation!

Our team is ready to help you sell your home for the highest possible price ASAP

Bought with Gina Labellarti • Coldwell Banker Dynasty T.C.
GET MORE INFORMATION




