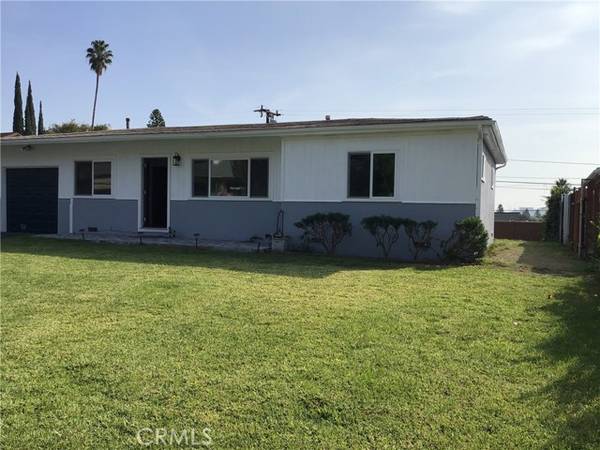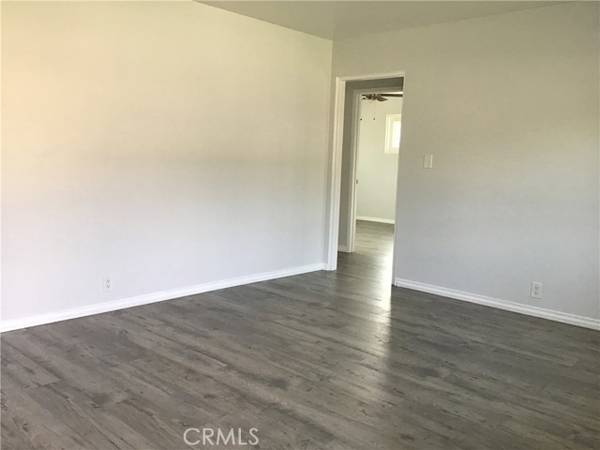For more information regarding the value of a property, please contact us for a free consultation.
Key Details
Sold Price $745,000
Property Type Single Family Home
Sub Type Detached
Listing Status Sold
Purchase Type For Sale
Square Footage 1,346 sqft
Price per Sqft $553
MLS Listing ID SB21239946
Sold Date 02/04/22
Style Detached
Bedrooms 3
Full Baths 1
HOA Y/N No
Year Built 1951
Lot Size 6,181 Sqft
Acres 0.1419
Property Description
Location! Location ! Location! STOP and take a look !!!!. A TURNKEY HOME >>>This may be your Dream home!!! very tranquil and serene location It depends on you and your imagination to arrange this place to your likes. Easy access to FWY 605 and 210. The home has newer Double pane windows. Looking through the windows or standing by the Main door, you see the mountain range in the distance with snow cap in Winter. What a lovely sight!!! As you enter the main door , you are at the Open floor plan living room and dining room towards the left. Next , is the kitchen fully furnished for your cooking pleasure. The Fridge is your choice Further right as you walk, are the 3 reasonable sized bedrooms with the One Bath. If you like to add on another bath, there is ample space to do so. The floors are laminated wood for easy cleaning. There is a big and airy family room that you can access through the kitchen and the 3rd bedroom., without any permit. The family room leads to the huge yard. This is where you can landscape the yard to your desire. Great place for Orchard and entertaining your friend. Grow plenty of Fruit trees of your choice. Only one garage attached and access through the Family room, Lot of parking in the front and on the Street.. STOP BY AND CHECK THIS HOME!!!
Location! Location ! Location! STOP and take a look !!!!. A TURNKEY HOME >>>This may be your Dream home!!! very tranquil and serene location It depends on you and your imagination to arrange this place to your likes. Easy access to FWY 605 and 210. The home has newer Double pane windows. Looking through the windows or standing by the Main door, you see the mountain range in the distance with snow cap in Winter. What a lovely sight!!! As you enter the main door , you are at the Open floor plan living room and dining room towards the left. Next , is the kitchen fully furnished for your cooking pleasure. The Fridge is your choice Further right as you walk, are the 3 reasonable sized bedrooms with the One Bath. If you like to add on another bath, there is ample space to do so. The floors are laminated wood for easy cleaning. There is a big and airy family room that you can access through the kitchen and the 3rd bedroom., without any permit. The family room leads to the huge yard. This is where you can landscape the yard to your desire. Great place for Orchard and entertaining your friend. Grow plenty of Fruit trees of your choice. Only one garage attached and access through the Family room, Lot of parking in the front and on the Street.. STOP BY AND CHECK THIS HOME!!!
Location
State CA
County Los Angeles
Area Duarte (91010)
Zoning DUR16500*
Interior
Interior Features Granite Counters, Recessed Lighting
Cooling Central Forced Air
Flooring Carpet, Laminate
Equipment Dishwasher, Gas Oven, Gas Stove
Appliance Dishwasher, Gas Oven, Gas Stove
Exterior
Parking Features Direct Garage Access
Garage Spaces 1.0
Fence Wood
Utilities Available Electricity Connected, Natural Gas Connected, Sewer Connected, Water Connected
View Mountains/Hills
Total Parking Spaces 1
Building
Story 1
Lot Size Range 4000-7499 SF
Sewer Public Sewer
Water Public
Architectural Style Contemporary
Level or Stories 1 Story
Others
Acceptable Financing Cash To Existing Loan, Cash To New Loan
Listing Terms Cash To Existing Loan, Cash To New Loan
Special Listing Condition Standard
Read Less Info
Want to know what your home might be worth? Contact us for a FREE valuation!

Our team is ready to help you sell your home for the highest possible price ASAP

Bought with Marc Coppock • First Team Real Estate
GET MORE INFORMATION




