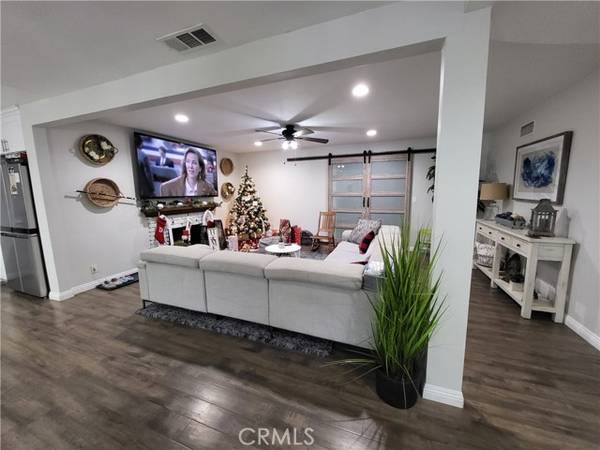For more information regarding the value of a property, please contact us for a free consultation.
Key Details
Sold Price $735,000
Property Type Single Family Home
Sub Type Detached
Listing Status Sold
Purchase Type For Sale
Square Footage 1,614 sqft
Price per Sqft $455
MLS Listing ID MB22000315
Sold Date 02/07/22
Style Detached
Bedrooms 4
Full Baths 2
Construction Status Updated/Remodeled
HOA Y/N No
Year Built 1964
Lot Size 8,417 Sqft
Acres 0.1932
Property Description
This is a beautiful spacious move in condition home, built in 1964. Feature's a 4-bedroom 2-bath. Cental AC/Heat, Laminate wood flooring throughout the house, Kitchen has a spacious quart's counter-top along with a farmers sink, Dishwasher, microwave and entrance from garage. Garage is a two-car garage with laundry connections. The spacious dining room is next to the kitchen and right in front is the living-room. As you walk into the house you will see an open floor plan in laminate wood flooring. Take a few steps forward to the right to go down the hallway. Where you will find all 4 bedrooms and one bath in hallway. As you make your way back to the Livingroom, you'll see a gas fireplace and you will see two barndoors that lead you to the covered patio which then leads you to the backyard. Backyard has partial grass and rest concrete. Front yard is pretty spacious with grass. All in all, this is one property you don't want to miss seeing.
This is a beautiful spacious move in condition home, built in 1964. Feature's a 4-bedroom 2-bath. Cental AC/Heat, Laminate wood flooring throughout the house, Kitchen has a spacious quart's counter-top along with a farmers sink, Dishwasher, microwave and entrance from garage. Garage is a two-car garage with laundry connections. The spacious dining room is next to the kitchen and right in front is the living-room. As you walk into the house you will see an open floor plan in laminate wood flooring. Take a few steps forward to the right to go down the hallway. Where you will find all 4 bedrooms and one bath in hallway. As you make your way back to the Livingroom, you'll see a gas fireplace and you will see two barndoors that lead you to the covered patio which then leads you to the backyard. Backyard has partial grass and rest concrete. Front yard is pretty spacious with grass. All in all, this is one property you don't want to miss seeing.
Location
State CA
County Los Angeles
Area Pomona (91767)
Zoning POR17200*
Interior
Interior Features Copper Plumbing Full
Cooling Central Forced Air
Flooring Laminate, Tile
Fireplaces Type FP in Living Room
Laundry Garage
Exterior
Parking Features Garage
Garage Spaces 2.0
Utilities Available Electricity Connected, Natural Gas Connected, Sewer Connected, Water Connected
Roof Type Shingle
Total Parking Spaces 2
Building
Story 1
Lot Size Range 7500-10889 SF
Sewer Public Sewer
Water Public
Architectural Style Traditional
Level or Stories 1 Story
Construction Status Updated/Remodeled
Others
Acceptable Financing Conventional, FHA, VA
Listing Terms Conventional, FHA, VA
Special Listing Condition Standard
Read Less Info
Want to know what your home might be worth? Contact us for a FREE valuation!

Our team is ready to help you sell your home for the highest possible price ASAP

Bought with SHADE SPEARS • REALTY MASTERS & ASSOCIATES
GET MORE INFORMATION




