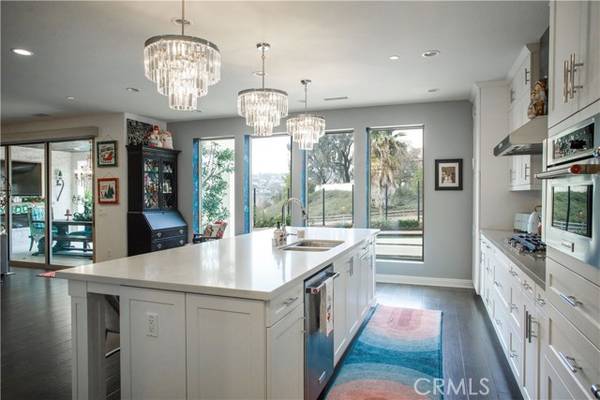For more information regarding the value of a property, please contact us for a free consultation.
Key Details
Sold Price $1,745,000
Property Type Single Family Home
Sub Type Detached
Listing Status Sold
Purchase Type For Sale
Square Footage 3,273 sqft
Price per Sqft $533
MLS Listing ID LG21268868
Sold Date 02/07/22
Style Detached
Bedrooms 4
Full Baths 4
Construction Status Turnkey
HOA Fees $335/mo
HOA Y/N Yes
Year Built 2016
Lot Size 5,964 Sqft
Acres 0.1369
Property Description
If you are dreaming of living near the CITY with a COUNTRY feel, look no further! Perfectly nestled in the highly sought after prestigious Skyride community of only 84 upscale homes you will discover this amazing 4-bedroom, 4-bath home. This is the largest floor plan in the community and features an amazing open concept living arrangement that is sure to please everyone! Here you will find a main floor bedroom and bath that is loaded with upgrades and perfect for guests. The main floor continues with a formal dining area and large open gourmet kitchen that features an oversized island and fabulous countertops, pendant lights, custom cabinetry, upgraded stainless steel appliances, double-oven and an extra-large walk-in pantry! The beautiful kitchen opens up to the Dining area and Family room that has amazing views of the hills. The upstairs features a large bonus / loft area that opens to a private deck with gorgeous views both day and night. The owner's suite features an exquisite, oversized en-suite bathroom with soaking tub, large glass enclosed shower with designer tiles, fabulous countertops and a large walk-in closet with organizers. Owner's bedroom also has glass doors leading to a private view deck that looks out to the tranquil hillside and distant city lights. The home features custom floors, bathrooms with designer tile flooring, ceiling fans, dual zone / central air conditioning units, surround sound and custom interior paint. Main floor Cantina Style doors lead you to the California Room that features a built-In flat screen TV, cozy built-in fireplace that overl
If you are dreaming of living near the CITY with a COUNTRY feel, look no further! Perfectly nestled in the highly sought after prestigious Skyride community of only 84 upscale homes you will discover this amazing 4-bedroom, 4-bath home. This is the largest floor plan in the community and features an amazing open concept living arrangement that is sure to please everyone! Here you will find a main floor bedroom and bath that is loaded with upgrades and perfect for guests. The main floor continues with a formal dining area and large open gourmet kitchen that features an oversized island and fabulous countertops, pendant lights, custom cabinetry, upgraded stainless steel appliances, double-oven and an extra-large walk-in pantry! The beautiful kitchen opens up to the Dining area and Family room that has amazing views of the hills. The upstairs features a large bonus / loft area that opens to a private deck with gorgeous views both day and night. The owner's suite features an exquisite, oversized en-suite bathroom with soaking tub, large glass enclosed shower with designer tiles, fabulous countertops and a large walk-in closet with organizers. Owner's bedroom also has glass doors leading to a private view deck that looks out to the tranquil hillside and distant city lights. The home features custom floors, bathrooms with designer tile flooring, ceiling fans, dual zone / central air conditioning units, surround sound and custom interior paint. Main floor Cantina Style doors lead you to the California Room that features a built-In flat screen TV, cozy built-in fireplace that overlooks the custom Bocce Ball court and a built-in BBQ area with a custom suspended open-air awning. This backyard is private, peaceful, relaxing with views you will see wild birds / wildlife plus no neighbors behind you! The HOA pool / fire pit is right next door, and you can transition from your kitchen table to a poolside lounge chair in less than 1 minute! This is truly resort style living at its best! Don't miss the professional landscaped front & backyard that have digitally controlled lighting to add to this spectacular property. The garage is completely finished and has loads of storage, tankless water heater and an electric car charging station. This home has been meticulously maintained by the original owners. Close to the toll road, hiking/biking trails, shopping & entertainment. No Mello Roos taxes! What more could you ask for? Don't wait, go see this home before it is gone!
Location
State CA
County Orange
Area Oc - Mission Viejo (92692)
Interior
Interior Features Pantry, Recessed Lighting, Two Story Ceilings
Cooling Central Forced Air, Dual
Flooring Other/Remarks
Fireplaces Type FP in Family Room, Patio/Outdoors, Gas
Equipment Dishwasher, Disposal, Microwave, Refrigerator, Double Oven, Gas Stove, Ice Maker, Vented Exhaust Fan, Water Line to Refr
Appliance Dishwasher, Disposal, Microwave, Refrigerator, Double Oven, Gas Stove, Ice Maker, Vented Exhaust Fan, Water Line to Refr
Laundry Laundry Room, Inside
Exterior
Exterior Feature Stucco
Parking Features Direct Garage Access, Garage, Garage Door Opener
Garage Spaces 2.0
Pool Below Ground, Community/Common, Association
Utilities Available Natural Gas Connected, Water Connected
View Mountains/Hills, Meadow, Trees/Woods, City Lights
Roof Type Spanish Tile
Total Parking Spaces 2
Building
Lot Description Curbs, Sidewalks, Landscaped
Lot Size Range 4000-7499 SF
Sewer Public Sewer
Water Public
Architectural Style Mediterranean/Spanish
Level or Stories 2 Story
Construction Status Turnkey
Others
Acceptable Financing Cash, Cash To New Loan
Listing Terms Cash, Cash To New Loan
Special Listing Condition Standard
Read Less Info
Want to know what your home might be worth? Contact us for a FREE valuation!

Our team is ready to help you sell your home for the highest possible price ASAP

Bought with Kris Hansen • Coldwell Banker Assoc.Brks-CL
GET MORE INFORMATION




