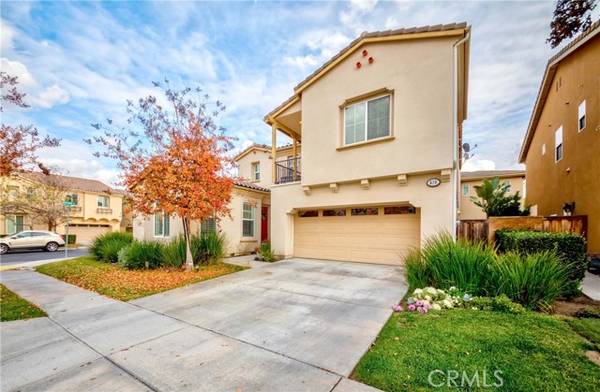For more information regarding the value of a property, please contact us for a free consultation.
Key Details
Sold Price $1,160,000
Property Type Single Family Home
Sub Type Detached
Listing Status Sold
Purchase Type For Sale
Square Footage 2,893 sqft
Price per Sqft $400
MLS Listing ID PW21267620
Sold Date 02/07/22
Style Detached
Bedrooms 4
Full Baths 3
Half Baths 1
HOA Fees $210/mo
HOA Y/N Yes
Year Built 2007
Lot Size 4,878 Sqft
Acres 0.112
Property Description
Welcome to Beautiful Home in a Prestigious Gated Community of Tapestry Community. This Home Features 4 Bedrooms Plus Office, 3.5 Baths, 2,893sqft of Living Space in Wonderful Neighborhood Sits in a Best Corner Lot Location, Built in 2007. Courtyard Entrance, Separate Living Room, Downstairs with an Office that can be use as Den, Bonus Room, or Private Exercise Room. Spacious Family Room with Gas Burning Fireplace, Vaulted Ceiling, Built-in Entertainment Niche and Separated Dining Room. Beautifully Upgraded Gourmet Kitchen with Granite Countertop with Back Splash and Under Lighting Decorative Cabinets, Lots of Cabinet Space, Pantry, Island, and Recessed lights. Luxurious Master bedroom with Spacious Walk-in Closet, Mater Bathroom with his and her Sink, Separate Shower & Bath Tub. Walk-out Balcony in Upstairs, All bedrooms are upstairs along with the laundry room with Linen Cabinets and Sink. Community Amenities with Pool, Playground and Basketball Area. Close to Shopping Center. Must See!!!
Welcome to Beautiful Home in a Prestigious Gated Community of Tapestry Community. This Home Features 4 Bedrooms Plus Office, 3.5 Baths, 2,893sqft of Living Space in Wonderful Neighborhood Sits in a Best Corner Lot Location, Built in 2007. Courtyard Entrance, Separate Living Room, Downstairs with an Office that can be use as Den, Bonus Room, or Private Exercise Room. Spacious Family Room with Gas Burning Fireplace, Vaulted Ceiling, Built-in Entertainment Niche and Separated Dining Room. Beautifully Upgraded Gourmet Kitchen with Granite Countertop with Back Splash and Under Lighting Decorative Cabinets, Lots of Cabinet Space, Pantry, Island, and Recessed lights. Luxurious Master bedroom with Spacious Walk-in Closet, Mater Bathroom with his and her Sink, Separate Shower & Bath Tub. Walk-out Balcony in Upstairs, All bedrooms are upstairs along with the laundry room with Linen Cabinets and Sink. Community Amenities with Pool, Playground and Basketball Area. Close to Shopping Center. Must See!!!
Location
State CA
County Orange
Area Oc - La Habra (90631)
Interior
Cooling Central Forced Air
Fireplaces Type FP in Family Room
Laundry Laundry Room, Inside
Exterior
Garage Spaces 2.0
Pool Association
Total Parking Spaces 2
Building
Lot Description Corner Lot, Sidewalks
Story 2
Lot Size Range 4000-7499 SF
Sewer Public Sewer
Water Public
Level or Stories 2 Story
Others
Acceptable Financing Cash, Conventional, Cash To New Loan
Listing Terms Cash, Conventional, Cash To New Loan
Special Listing Condition Standard
Read Less Info
Want to know what your home might be worth? Contact us for a FREE valuation!

Our team is ready to help you sell your home for the highest possible price ASAP

Bought with Joy Hwang • Coldwell Banker Best Realty
GET MORE INFORMATION




