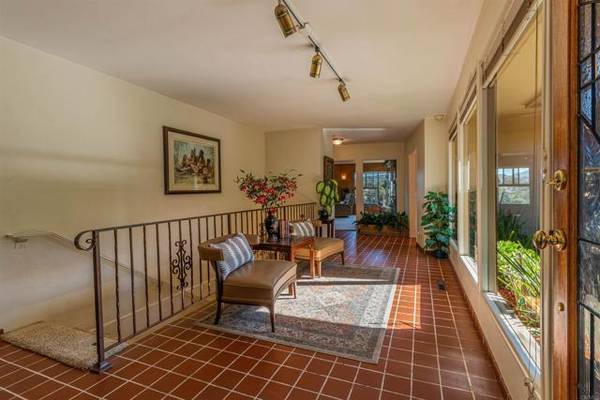For more information regarding the value of a property, please contact us for a free consultation.
Key Details
Sold Price $1,161,000
Property Type Single Family Home
Sub Type Detached
Listing Status Sold
Purchase Type For Sale
Square Footage 3,019 sqft
Price per Sqft $384
MLS Listing ID PTP2108023
Sold Date 02/09/22
Style Detached
Bedrooms 3
Full Baths 3
HOA Y/N No
Year Built 1953
Lot Size 1.280 Acres
Acres 1.28
Property Description
MAGNIFICENT COUNTRY STYLE HOME* This custom home located in the highly desirable foothills of Mt. Merritt is nestled on a large lot with spectacular views. You will be mesmerized by the peaceful surroundings and quiet seclusion. Abundant windows capture plenty of natural bright light which fills the entire home with a warm glow. Energy efficient solar panels help minimize utility expenses. This lovely home contains 3 bedrooms and 3 full bathrooms. Large dining area and living room with fire place provide a perfect setting for entertaining and family get-togethers. The charming kitchen with island boasts custom cabinets and granite counter tops. Downstairs you will find a large family room with a fireplace and private deck. The abundance of outdoor living includes patios, a large pool with massive deck and a pool house with a kitchenette and bathroom. The exterior layout makes this home ideal for large gatherings or peaceful locations to enjoy the views. This beautiful property offers everything you could want in a home. Please come take a look.
MAGNIFICENT COUNTRY STYLE HOME* This custom home located in the highly desirable foothills of Mt. Merritt is nestled on a large lot with spectacular views. You will be mesmerized by the peaceful surroundings and quiet seclusion. Abundant windows capture plenty of natural bright light which fills the entire home with a warm glow. Energy efficient solar panels help minimize utility expenses. This lovely home contains 3 bedrooms and 3 full bathrooms. Large dining area and living room with fire place provide a perfect setting for entertaining and family get-togethers. The charming kitchen with island boasts custom cabinets and granite counter tops. Downstairs you will find a large family room with a fireplace and private deck. The abundance of outdoor living includes patios, a large pool with massive deck and a pool house with a kitchenette and bathroom. The exterior layout makes this home ideal for large gatherings or peaceful locations to enjoy the views. This beautiful property offers everything you could want in a home. Please come take a look.
Location
State CA
County San Diego
Area El Cajon (92019)
Zoning R1
Interior
Cooling Central Forced Air, Electric
Fireplaces Type FP in Living Room, Den
Equipment Dishwasher, Microwave, Electric Oven, Electric Range
Appliance Dishwasher, Microwave, Electric Oven, Electric Range
Laundry Inside
Exterior
Garage Spaces 2.0
Pool Below Ground, Private
View Mountains/Hills, Valley/Canyon, Pool, Neighborhood, City Lights
Total Parking Spaces 2
Building
Lot Description Cul-De-Sac
Lot Size Range 1+ to 2 AC
Water Public
Architectural Style Ranch
Level or Stories Split Level
Schools
High Schools Grossmont Union High School District
Others
Acceptable Financing Cash, Conventional, FHA, VA
Listing Terms Cash, Conventional, FHA, VA
Special Listing Condition Standard
Read Less Info
Want to know what your home might be worth? Contact us for a FREE valuation!

Our team is ready to help you sell your home for the highest possible price ASAP

Bought with Lyle Caddell • Compass
GET MORE INFORMATION




