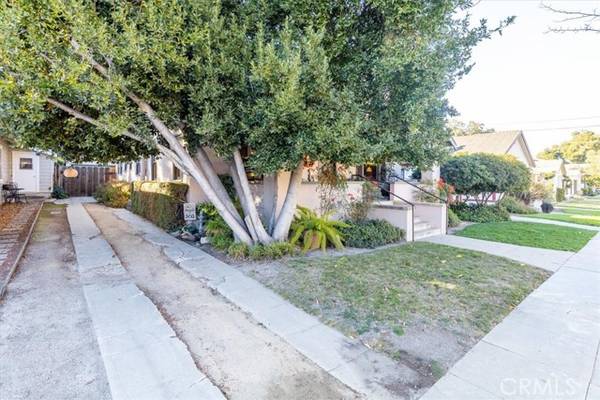For more information regarding the value of a property, please contact us for a free consultation.
Key Details
Sold Price $862,000
Property Type Single Family Home
Sub Type Detached
Listing Status Sold
Purchase Type For Sale
Square Footage 2,160 sqft
Price per Sqft $399
MLS Listing ID NS21254640
Sold Date 02/10/22
Style Detached
Bedrooms 4
Full Baths 2
HOA Y/N No
Year Built 1946
Lot Size 6,970 Sqft
Acres 0.16
Property Description
An exceptional and spacious two story, this remarkable Craftsman design features four bedrooms and two baths. This landmark property located in Paso Robles West Side is steps to Downtown City Park. The immaculate interior space spans 2,160 sq. ft., enhanced with cove ceilings, superb storage and a wealth of outstanding vintage features. Enjoying lounging year-round on the full length covered front porch. The open floor plan unites the elegant dining area with the living room boasting an impressive fireplace. The equipped kitchen comes complete with pantry and tile backsplash. An adjoining laundry room with cabinetry provides convenience. A versatile main level sitting room can easily function as an at-home office. The first floor master bedroom, bath and second bedroom afford rejuvenation. Two bedrooms, full bath and storage room complete the upper level. The large attic offers endless possibilities. The sun patio faces the private, fenced backyard rich with lush landscaping and a verdant lawn, ready for outdoor play or gardening. A two-car detached garage and additional parking add to the superb amenities. The lovely sidewalk neighborhood offers quick access to Highway 101. This turnkey property enjoys a prime position just moments from historic Downtown Paso Robles. Fine restaurants, personal services, retail shops, recreation parks, and famed golf courses are moments away. Paso Robles is a cosmopolitan community just minutes to famed wine country. A variety of pristine coastal beaches can be reached in less than one hour.
An exceptional and spacious two story, this remarkable Craftsman design features four bedrooms and two baths. This landmark property located in Paso Robles West Side is steps to Downtown City Park. The immaculate interior space spans 2,160 sq. ft., enhanced with cove ceilings, superb storage and a wealth of outstanding vintage features. Enjoying lounging year-round on the full length covered front porch. The open floor plan unites the elegant dining area with the living room boasting an impressive fireplace. The equipped kitchen comes complete with pantry and tile backsplash. An adjoining laundry room with cabinetry provides convenience. A versatile main level sitting room can easily function as an at-home office. The first floor master bedroom, bath and second bedroom afford rejuvenation. Two bedrooms, full bath and storage room complete the upper level. The large attic offers endless possibilities. The sun patio faces the private, fenced backyard rich with lush landscaping and a verdant lawn, ready for outdoor play or gardening. A two-car detached garage and additional parking add to the superb amenities. The lovely sidewalk neighborhood offers quick access to Highway 101. This turnkey property enjoys a prime position just moments from historic Downtown Paso Robles. Fine restaurants, personal services, retail shops, recreation parks, and famed golf courses are moments away. Paso Robles is a cosmopolitan community just minutes to famed wine country. A variety of pristine coastal beaches can be reached in less than one hour.
Location
State CA
County San Luis Obispo
Area Paso Robles (93446)
Interior
Cooling Wall/Window
Fireplaces Type FP in Living Room
Laundry Laundry Room
Exterior
Garage Spaces 2.0
Total Parking Spaces 2
Building
Story 2
Lot Size Range 4000-7499 SF
Sewer Public Sewer
Water Public
Level or Stories 2 Story
Others
Acceptable Financing Cash, Conventional
Listing Terms Cash, Conventional
Special Listing Condition Standard
Read Less Info
Want to know what your home might be worth? Contact us for a FREE valuation!

Our team is ready to help you sell your home for the highest possible price ASAP

Bought with Kate Graham • Keller Williams Realty Central Coast
GET MORE INFORMATION




