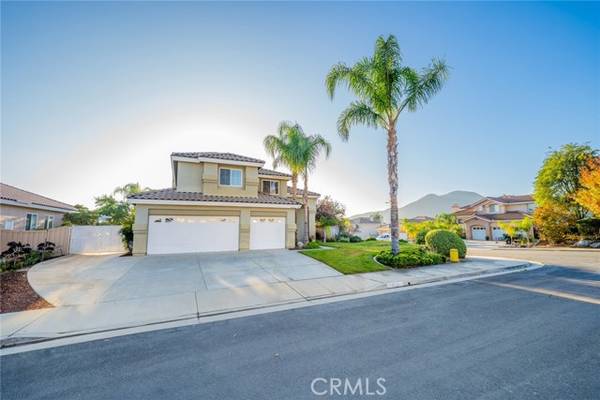For more information regarding the value of a property, please contact us for a free consultation.
Key Details
Sold Price $709,000
Property Type Single Family Home
Sub Type Detached
Listing Status Sold
Purchase Type For Sale
Square Footage 2,644 sqft
Price per Sqft $268
MLS Listing ID OC21220057
Sold Date 02/10/22
Style Detached
Bedrooms 5
Full Baths 3
HOA Y/N No
Year Built 1995
Lot Size 8,712 Sqft
Acres 0.2
Property Description
Welcome to the Westside Murrieta community of Copper Canyon. This Corner lot home with a 3 car garage and gated RV Parking features 5 bedrooms, bonus room, 3 full baths, with the highly desired first-floor bed and full bath. You are greeted with cathedral ceilings, light and bright with double-paned windows, a dining room/ living room combo, a laundry room with sink and cabinets, family room with tile flooring, rock-faced fireplace, and media niche, and open to the kitchen with matching tile flooring, white cabinetry, built-in appliances, recessed lighting, granite island and countertops and rock backsplash and slider to rear patio with in-ground jacuzzi and views of the nearby hills. The second floor has 4 bedrooms, 2 full baths, and a bonus room which could be an additional bedroom with the addition of a closet, and all have ceiling fans. The master has a beautiful view of the Valley, pitched ceiling, walk-in closet, en-suite bath with dual sinks, separate soaking tub, and walk-in shower. There are two separate independently controlled heating and cooling systems for your comfort. Updates include New Interior Paint and Brand-New Carpeting.
Welcome to the Westside Murrieta community of Copper Canyon. This Corner lot home with a 3 car garage and gated RV Parking features 5 bedrooms, bonus room, 3 full baths, with the highly desired first-floor bed and full bath. You are greeted with cathedral ceilings, light and bright with double-paned windows, a dining room/ living room combo, a laundry room with sink and cabinets, family room with tile flooring, rock-faced fireplace, and media niche, and open to the kitchen with matching tile flooring, white cabinetry, built-in appliances, recessed lighting, granite island and countertops and rock backsplash and slider to rear patio with in-ground jacuzzi and views of the nearby hills. The second floor has 4 bedrooms, 2 full baths, and a bonus room which could be an additional bedroom with the addition of a closet, and all have ceiling fans. The master has a beautiful view of the Valley, pitched ceiling, walk-in closet, en-suite bath with dual sinks, separate soaking tub, and walk-in shower. There are two separate independently controlled heating and cooling systems for your comfort. Updates include New Interior Paint and Brand-New Carpeting.
Location
State CA
County Riverside
Area Riv Cty-Murrieta (92562)
Interior
Interior Features Granite Counters
Cooling Central Forced Air
Flooring Carpet, Tile
Fireplaces Type FP in Family Room
Equipment Dishwasher, Microwave, Gas Stove
Appliance Dishwasher, Microwave, Gas Stove
Laundry Laundry Room, Inside
Exterior
Parking Features Direct Garage Access, Garage
Garage Spaces 3.0
Fence Wrought Iron, Wood
View Mountains/Hills, Panoramic, City Lights
Roof Type Tile/Clay
Total Parking Spaces 3
Building
Lot Description Corner Lot
Story 2
Lot Size Range 7500-10889 SF
Sewer Public Sewer
Water Public
Level or Stories 2 Story
Others
Acceptable Financing Cash, Conventional, FHA, VA
Listing Terms Cash, Conventional, FHA, VA
Special Listing Condition Standard
Read Less Info
Want to know what your home might be worth? Contact us for a FREE valuation!

Our team is ready to help you sell your home for the highest possible price ASAP

Bought with Jeff Rose • BHHS CA Properties
GET MORE INFORMATION




