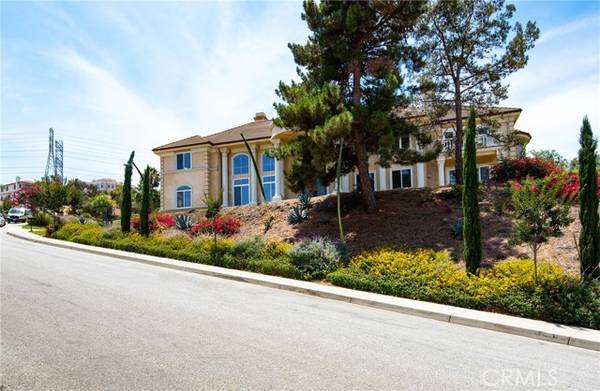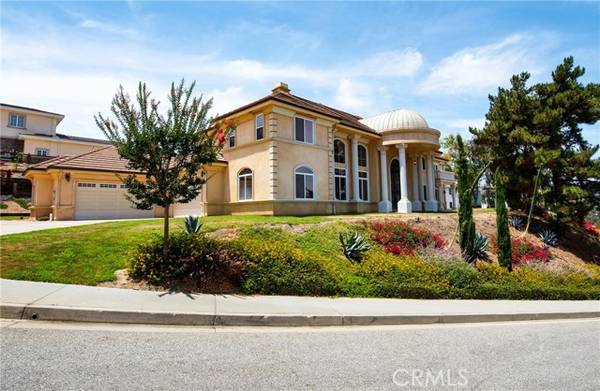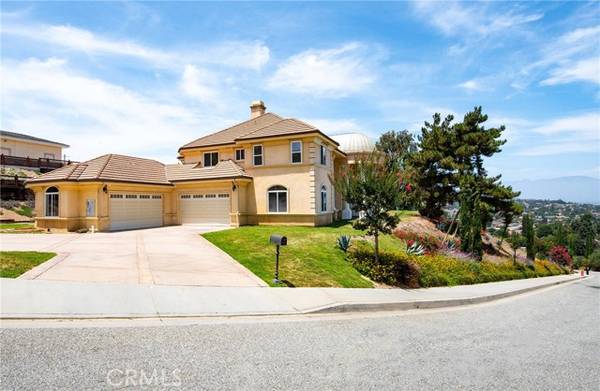For more information regarding the value of a property, please contact us for a free consultation.
Key Details
Sold Price $3,100,000
Property Type Single Family Home
Sub Type Detached
Listing Status Sold
Purchase Type For Sale
Square Footage 7,314 sqft
Price per Sqft $423
MLS Listing ID DW21171319
Sold Date 02/14/22
Style Detached
Bedrooms 6
Full Baths 7
HOA Fees $160/mo
HOA Y/N Yes
Year Built 2006
Lot Size 1.283 Acres
Acres 1.283
Property Description
Located in the highly desired & sought after Casa Blanca Estates- in one of Hacienda Heights most esteemed locations, this stunning estate is nestled on a 55,000 + square ft. lot. Six bright and spacious bedrooms and 6 baths overlook an open entry and formal living room on the main level. The main level gives way to soaring ceilings and sweeping curved custom iron staircase. An upward gaze reveals a Romeo and Juliet Interior balcony off one of the bedrooms. With over 7,000 square feet of living space, this estate boasts breathtaking views from almost every room of the house, 6 baths, a formal office/library, formal living room, formal dining room , powder room and music room. The gourmet kitchen features top of the line appliances and custom European cabinetry. A separate work kitchen also includes top of the line appliances. The exterior entry is lavished with beautiful landscape and custom entry motif. The yard features a seren park-like setting on lush green acres. Home expansion plans can be included for a guest house and gazebo. This estate is a dream come true! "
Located in the highly desired & sought after Casa Blanca Estates- in one of Hacienda Heights most esteemed locations, this stunning estate is nestled on a 55,000 + square ft. lot. Six bright and spacious bedrooms and 6 baths overlook an open entry and formal living room on the main level. The main level gives way to soaring ceilings and sweeping curved custom iron staircase. An upward gaze reveals a Romeo and Juliet Interior balcony off one of the bedrooms. With over 7,000 square feet of living space, this estate boasts breathtaking views from almost every room of the house, 6 baths, a formal office/library, formal living room, formal dining room , powder room and music room. The gourmet kitchen features top of the line appliances and custom European cabinetry. A separate work kitchen also includes top of the line appliances. The exterior entry is lavished with beautiful landscape and custom entry motif. The yard features a seren park-like setting on lush green acres. Home expansion plans can be included for a guest house and gazebo. This estate is a dream come true! "
Location
State CA
County Los Angeles
Area Hacienda Heights (91745)
Zoning LCA21-A11*
Interior
Interior Features Balcony, Copper Plumbing Full, Granite Counters, Recessed Lighting, Track Lighting, Two Story Ceilings
Cooling Central Forced Air
Flooring Carpet, Stone, Wood
Fireplaces Type FP in Family Room, FP in Living Room
Equipment 6 Burner Stove, Convection Oven, Gas Oven, Gas Stove, Gas Range
Appliance 6 Burner Stove, Convection Oven, Gas Oven, Gas Stove, Gas Range
Laundry Laundry Room
Exterior
Garage Spaces 4.0
View Mountains/Hills, City Lights
Total Parking Spaces 4
Building
Sewer Public Sewer
Water Public
Level or Stories 2 Story
Others
Acceptable Financing Cash To New Loan
Listing Terms Cash To New Loan
Special Listing Condition Standard
Read Less Info
Want to know what your home might be worth? Contact us for a FREE valuation!

Our team is ready to help you sell your home for the highest possible price ASAP

Bought with Ching Man Yu • Realty One Group West
GET MORE INFORMATION




