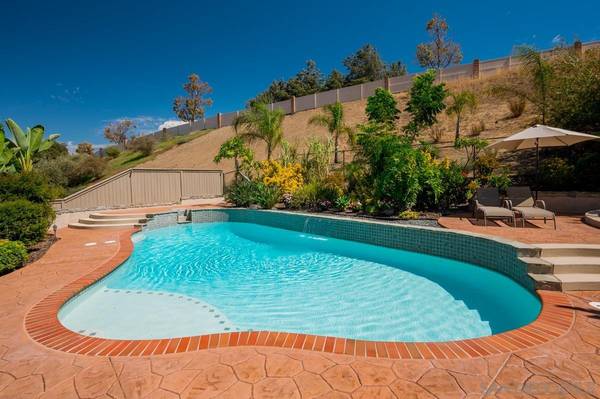For more information regarding the value of a property, please contact us for a free consultation.
Key Details
Sold Price $1,175,000
Property Type Single Family Home
Sub Type Detached
Listing Status Sold
Purchase Type For Sale
Square Footage 2,546 sqft
Price per Sqft $461
Subdivision Rancho San Diego
MLS Listing ID 210034060
Sold Date 02/14/22
Style Detached
Bedrooms 4
Full Baths 3
Construction Status Turnkey
HOA Fees $100/mo
HOA Y/N Yes
Year Built 1990
Lot Size 0.367 Acres
Acres 0.37
Lot Dimensions 84x254
Property Description
Fantastic home with resort style backyard & pool situated in the Highly Sought after Pasatiempo Community of Rancho San Diego! This home has been cherished by the owners of the last 20 years and truly out of a labor of love they've created a stunning private Backyard Oasis with a fabulous pool, lush tropical landscaping, multiple entertainment/relaxing areas and an oversized California Room. The interior is light and bright and boasts an open concept floor plan with an elevated kitchen featuring a center island and breakfast area over looking the family room with fire place, vaulted ceilings and direct access to the backyard. There is a bedroom and a full bath on the ground floor with the Master and two additional bedrooms upstairs. The soaring ceilings at the the entry, spacious living & dining room with an abundance of windows fill the space with warm and inviting natural light. This family home is a must see for those who appreciate San Diego's indoor/outdoor living.
Location
State CA
County San Diego
Community Rancho San Diego
Area El Cajon (92019)
Zoning R-1:SINGLE
Rooms
Family Room 20x18
Master Bedroom 18x16
Bedroom 2 12x10
Bedroom 3 11x10
Bedroom 4 11x10
Living Room 22x14
Dining Room 17x13
Kitchen 21x14
Interior
Interior Features Bathtub, Kitchen Island, Open Floor Plan, Shower, Cathedral-Vaulted Ceiling
Heating Natural Gas
Cooling Central Forced Air, Electric
Flooring Carpet
Fireplaces Number 1
Fireplaces Type FP in Family Room
Equipment Dishwasher, Disposal, Garage Door Opener, Microwave, Pool/Spa/Equipment, Built In Range, Gas Oven, Gas Range, Counter Top
Appliance Dishwasher, Disposal, Garage Door Opener, Microwave, Pool/Spa/Equipment, Built In Range, Gas Oven, Gas Range, Counter Top
Laundry Laundry Room
Exterior
Exterior Feature Wood/Stucco
Parking Features Attached
Garage Spaces 3.0
Fence Gate, Partial, Blockwall
Pool Below Ground, Private, Solar Heat
Roof Type Concrete
Total Parking Spaces 6
Building
Story 2
Lot Size Range .25 to .5 AC
Sewer Sewer Connected
Water Meter on Property
Level or Stories 2 Story
Construction Status Turnkey
Others
Ownership Fee Simple
Monthly Total Fees $100
Acceptable Financing Cash, Conventional, VA
Listing Terms Cash, Conventional, VA
Read Less Info
Want to know what your home might be worth? Contact us for a FREE valuation!

Our team is ready to help you sell your home for the highest possible price ASAP

Bought with Mike Aon • Realty Executives Dillon
GET MORE INFORMATION




