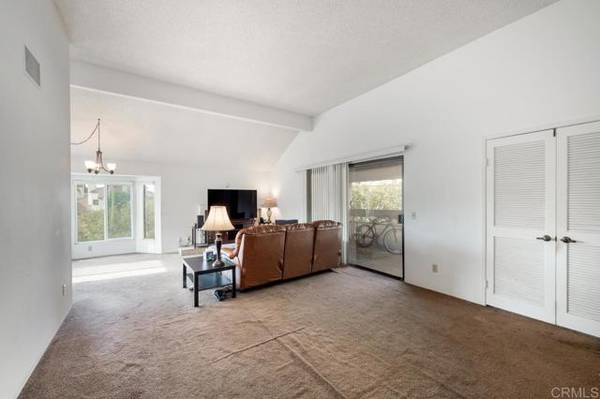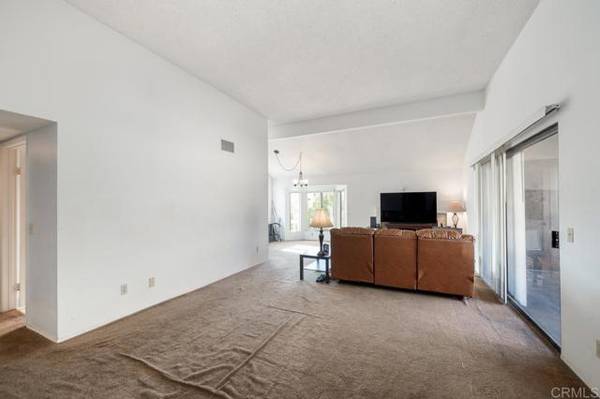For more information regarding the value of a property, please contact us for a free consultation.
Key Details
Sold Price $450,000
Property Type Condo
Listing Status Sold
Purchase Type For Sale
Square Footage 1,264 sqft
Price per Sqft $356
MLS Listing ID PTP2200139
Sold Date 02/17/22
Style All Other Attached
Bedrooms 2
Full Baths 2
Construction Status Repairs Cosmetic
HOA Fees $450/mo
HOA Y/N Yes
Year Built 1981
Lot Size 2.200 Acres
Acres 2.2
Lot Dimensions 233' X 311'
Property Description
Dont miss out on this great Parkwoods top floor end unit featuring an open floor plan that feels super spacious due to cathedral ceilings. Fireplace in the living room, sunny dining area facing West, principle bedroom with walk-in closet and double sinks in bathroom. Balcony access from living room and second bedroom. Full size washer/dryer closet, 2 underground parking spaces with elevator access. Walk to public library shops and restaurants in downtown Chula Vista! Property is original throughout and needs to be updated. This is a great opportunity to put some sweat equity in and own a home!
Dont miss out on this great Parkwoods top floor end unit featuring an open floor plan that feels super spacious due to cathedral ceilings. Fireplace in the living room, sunny dining area facing West, principle bedroom with walk-in closet and double sinks in bathroom. Balcony access from living room and second bedroom. Full size washer/dryer closet, 2 underground parking spaces with elevator access. Walk to public library shops and restaurants in downtown Chula Vista! Property is original throughout and needs to be updated. This is a great opportunity to put some sweat equity in and own a home!
Location
State CA
County San Diego
Area Chula Vista (91910)
Building/Complex Name Parkwoods at The Village
Zoning R-1:SINGLE
Interior
Interior Features Living Room Balcony, Tile Counters
Heating Natural Gas
Flooring Carpet, Linoleum/Vinyl
Fireplaces Type FP in Living Room
Laundry Closet Full Sized
Exterior
Parking Features Assigned
Garage Spaces 2.0
Total Parking Spaces 4
Building
Lot Description Sidewalks
Story 1
Lot Size Range 2+ to 4 AC
Sewer Public Sewer
Water Public
Level or Stories 1 Story
Construction Status Repairs Cosmetic
Schools
Middle Schools Sweetwater Union High School District
High Schools Sweetwater Union High School District
Others
Acceptable Financing Cash, Conventional
Listing Terms Cash, Conventional
Special Listing Condition Standard
Read Less Info
Want to know what your home might be worth? Contact us for a FREE valuation!

Our team is ready to help you sell your home for the highest possible price ASAP

Bought with Alin Alyadako • Compass
GET MORE INFORMATION




