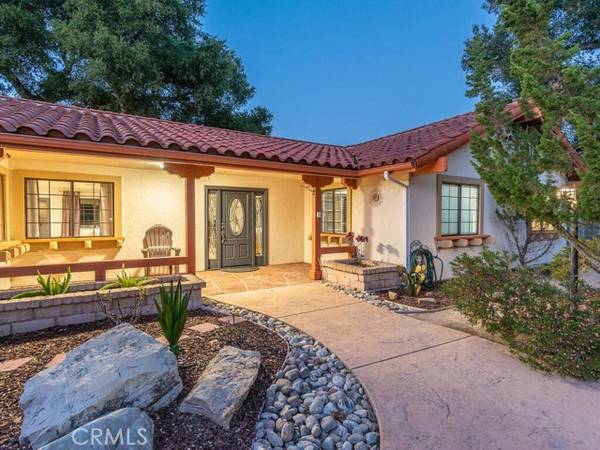For more information regarding the value of a property, please contact us for a free consultation.
Key Details
Sold Price $1,795,000
Property Type Single Family Home
Sub Type Detached
Listing Status Sold
Purchase Type For Sale
Square Footage 5,279 sqft
Price per Sqft $340
MLS Listing ID NS21198447
Sold Date 02/18/22
Style Detached
Bedrooms 4
Full Baths 3
Half Baths 2
HOA Y/N No
Year Built 1987
Lot Size 3.250 Acres
Acres 3.25
Property Description
Exceptionally remodeled 5,279 sq. ft. home situated on 3.25 acres on the North Westside of Atascadero. The masterfully designed 4-bedroom, 5 bath home features a guest wing, bonus rooms that could double as a game room or work-from-home office space and serene courtyard and patio spaces. With an inviting floor plan the living room showcases a gas fireplace with tiled accent wall, spacious upgraded kitchen with center island and a charming sunlit dining room. With a spacious master suite that accesses a private courtyard and features a vanity sink with separate access to walk-in shower and master closet. The guest wing of the home includes a kitchen, living room with fireplace and luxurious bath. Entertain and enjoy the serenity of the property on the courtyards and covered patio with a built-in BBQ area surrounded by canopy oak trees. The fully fenced property includes a 3-stall horse barn with tack room, metal storage workshop, barns and a new shop that can hold up to 6 vehicles, shed with paved access and additional parking spaces. Additionally, the property includes a solar system and generator, 3 AC units and water system.
Exceptionally remodeled 5,279 sq. ft. home situated on 3.25 acres on the North Westside of Atascadero. The masterfully designed 4-bedroom, 5 bath home features a guest wing, bonus rooms that could double as a game room or work-from-home office space and serene courtyard and patio spaces. With an inviting floor plan the living room showcases a gas fireplace with tiled accent wall, spacious upgraded kitchen with center island and a charming sunlit dining room. With a spacious master suite that accesses a private courtyard and features a vanity sink with separate access to walk-in shower and master closet. The guest wing of the home includes a kitchen, living room with fireplace and luxurious bath. Entertain and enjoy the serenity of the property on the courtyards and covered patio with a built-in BBQ area surrounded by canopy oak trees. The fully fenced property includes a 3-stall horse barn with tack room, metal storage workshop, barns and a new shop that can hold up to 6 vehicles, shed with paved access and additional parking spaces. Additionally, the property includes a solar system and generator, 3 AC units and water system.
Location
State CA
County San Luis Obispo
Area Atascadero (93422)
Zoning RS
Interior
Interior Features Recessed Lighting
Heating Natural Gas
Cooling Central Forced Air
Flooring Tile, Wood
Fireplaces Type FP in Living Room, Gas, Guest House
Equipment Dishwasher, Disposal, Refrigerator, Water Softener, Double Oven, Gas Oven, Barbecue, Gas Range
Appliance Dishwasher, Disposal, Refrigerator, Water Softener, Double Oven, Gas Oven, Barbecue, Gas Range
Laundry Laundry Room, Inside
Exterior
Exterior Feature Stucco
Garage Spaces 3.0
View Mountains/Hills, Neighborhood
Roof Type Spanish Tile
Total Parking Spaces 3
Building
Sewer Conventional Septic
Water Public
Architectural Style Mediterranean/Spanish
Level or Stories 1 Story
Others
Acceptable Financing Cash, Cash To New Loan
Listing Terms Cash, Cash To New Loan
Special Listing Condition Standard
Read Less Info
Want to know what your home might be worth? Contact us for a FREE valuation!

Our team is ready to help you sell your home for the highest possible price ASAP

Bought with Shonda Merrill • Merrill & Associates Real Estate
GET MORE INFORMATION



