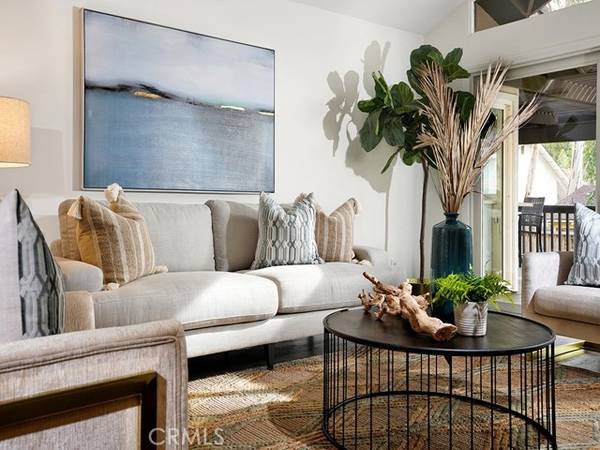For more information regarding the value of a property, please contact us for a free consultation.
Key Details
Sold Price $1,296,450
Property Type Single Family Home
Sub Type Detached
Listing Status Sold
Purchase Type For Sale
Square Footage 2,396 sqft
Price per Sqft $541
MLS Listing ID OC22008218
Sold Date 02/18/22
Style Detached
Bedrooms 4
Full Baths 2
Half Baths 1
HOA Fees $184/mo
HOA Y/N Yes
Year Built 1970
Lot Size 6,728 Sqft
Acres 0.1545
Property Description
Experience the quintessential resort lifestyle Lake Forest has to offer in the highly sought-after neighborhood of The Woods. This gorgeous home impresses from the outset with an impressive professionally landscaped park-like front yard and a sunlit open floor plan offering four generously sized bedrooms plus two and a half baths. The design delights at every turn with features including soaring cathedral ceilings, custom wrought iron staircases, and luxury vinyl wood flooring throughout the living areas surrounded by gorgeous windows showcasing tall trees, and lush greenery seen throughout the lower levels. The spacious living room and dining room are stunning and offer a stylish entertaining setting while the huge family room with renovated custom fireplace and rustic wet bar offer space for relaxation. The pristinely renovated kitchen boasts high-end state-of-the-art stainless appliances such as a Dacor oven/range and Thermador hood enhancing the white cabinetry and quartz counters as well as a first-class eat-in kitchen nook. The enormous primary bedroom overlooks the gorgeous greenery surrounded by stunning Eucalyptus trees and a sitting area as well as a luxury bathroom suite. This home also features a whole-house fan as well as newer AC. The oversized yard has been recently landscaped with premium water-resistant landscaping and plenty of space for entertaining as well as an upgraded Trex patio for entertaining and new hardscaping is a place of tranquil beauty. The Woods is one of the areas most exclusive and beautiful enclaves lined with quiet sidewalks. Connected t
Experience the quintessential resort lifestyle Lake Forest has to offer in the highly sought-after neighborhood of The Woods. This gorgeous home impresses from the outset with an impressive professionally landscaped park-like front yard and a sunlit open floor plan offering four generously sized bedrooms plus two and a half baths. The design delights at every turn with features including soaring cathedral ceilings, custom wrought iron staircases, and luxury vinyl wood flooring throughout the living areas surrounded by gorgeous windows showcasing tall trees, and lush greenery seen throughout the lower levels. The spacious living room and dining room are stunning and offer a stylish entertaining setting while the huge family room with renovated custom fireplace and rustic wet bar offer space for relaxation. The pristinely renovated kitchen boasts high-end state-of-the-art stainless appliances such as a Dacor oven/range and Thermador hood enhancing the white cabinetry and quartz counters as well as a first-class eat-in kitchen nook. The enormous primary bedroom overlooks the gorgeous greenery surrounded by stunning Eucalyptus trees and a sitting area as well as a luxury bathroom suite. This home also features a whole-house fan as well as newer AC. The oversized yard has been recently landscaped with premium water-resistant landscaping and plenty of space for entertaining as well as an upgraded Trex patio for entertaining and new hardscaping is a place of tranquil beauty. The Woods is one of the areas most exclusive and beautiful enclaves lined with quiet sidewalks. Connected to trails, this coveted address benefits from proximity to Lake Forest Beach and Tennis Club with its thriving year-round outdoor recreational activities. There is also a gate to the trail behind the home and just a few houses to Serrano Junior High. Easy access to freeways, one block to Irvine, shopping, and LOWEST TAX RATE AND NO MELLO ROOS.
Location
State CA
County Orange
Area Oc - Lake Forest (92630)
Interior
Interior Features 2 Staircases, Bar, Pantry, Recessed Lighting, Wet Bar
Cooling Central Forced Air
Flooring Carpet, Linoleum/Vinyl, Bamboo
Fireplaces Type FP in Family Room
Laundry Inside
Exterior
Exterior Feature Stucco
Garage Spaces 2.0
Pool Community/Common
View Trees/Woods
Total Parking Spaces 2
Building
Lot Description Curbs, Sidewalks
Story 2
Lot Size Range 4000-7499 SF
Sewer Public Sewer
Water Public
Level or Stories 2 Story
Others
Acceptable Financing Conventional
Listing Terms Conventional
Special Listing Condition Standard
Read Less Info
Want to know what your home might be worth? Contact us for a FREE valuation!

Our team is ready to help you sell your home for the highest possible price ASAP

Bought with Shari Moretti • HomeSmart, Evergreen Realty
GET MORE INFORMATION




