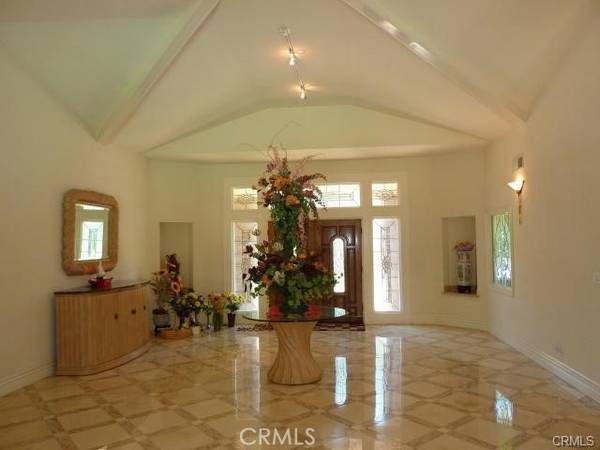For more information regarding the value of a property, please contact us for a free consultation.
Key Details
Sold Price $1,900,000
Property Type Single Family Home
Sub Type Detached
Listing Status Sold
Purchase Type For Sale
Square Footage 4,402 sqft
Price per Sqft $431
MLS Listing ID TR22000473
Sold Date 02/18/22
Style Detached
Bedrooms 5
Full Baths 4
Half Baths 1
HOA Fees $270/mo
HOA Y/N Yes
Year Built 1978
Lot Size 1.232 Acres
Acres 1.2319
Property Description
Beautiful one-story estate located in the prestigious 24hr guard-gated The Country Estates community. Nestled in a quiet cul-de-sac, surrounded by lovely landscaping. Double-door entry opens up into a grand entryway with marble flooring and beautiful ceiling lights. Large adjacent living room. Marble and hardwood flooring throughout the house, along with carpeted bedrooms. (3 junior suites are located at one end of the house, and one guest room at the other end with its own bathroom.) A spacious master suite features a fully marbled jacuzzi spa tub along with shower, sauna, and vanity area as well as access to the backyard. Gourmet kitchen features a center island, built-in appliances such as oven, microwave, and dishwasher, as well as a lovely dining area. Cozy adjacent family room with two sitting areas, with one that can be used as a bonus room, and a wet bar and fireplace. Huge, expansive backyard lot fit for an entertainment area with barn that extends beyond. Great potential to build further! Also features rock pool and spa with waterfall, as well as a covered patio sitting area with room with BBQ. Dont miss the chance to see this amazing home!
Beautiful one-story estate located in the prestigious 24hr guard-gated The Country Estates community. Nestled in a quiet cul-de-sac, surrounded by lovely landscaping. Double-door entry opens up into a grand entryway with marble flooring and beautiful ceiling lights. Large adjacent living room. Marble and hardwood flooring throughout the house, along with carpeted bedrooms. (3 junior suites are located at one end of the house, and one guest room at the other end with its own bathroom.) A spacious master suite features a fully marbled jacuzzi spa tub along with shower, sauna, and vanity area as well as access to the backyard. Gourmet kitchen features a center island, built-in appliances such as oven, microwave, and dishwasher, as well as a lovely dining area. Cozy adjacent family room with two sitting areas, with one that can be used as a bonus room, and a wet bar and fireplace. Huge, expansive backyard lot fit for an entertainment area with barn that extends beyond. Great potential to build further! Also features rock pool and spa with waterfall, as well as a covered patio sitting area with room with BBQ. Dont miss the chance to see this amazing home!
Location
State CA
County Los Angeles
Area Diamond Bar (91765)
Zoning LCR140000*
Interior
Interior Features Bar, Recessed Lighting, Tile Counters
Cooling Central Forced Air
Fireplaces Type FP in Family Room, FP in Master BR
Equipment Dishwasher, Disposal, Microwave, Gas Stove, Vented Exhaust Fan
Appliance Dishwasher, Disposal, Microwave, Gas Stove, Vented Exhaust Fan
Laundry Laundry Room
Exterior
Garage Spaces 3.0
Pool Below Ground, Private
Community Features Horse Trails
Complex Features Horse Trails
View Mountains/Hills, Neighborhood
Total Parking Spaces 3
Building
Lot Description Cul-De-Sac, Sprinklers In Front, Sprinklers In Rear
Water Public
Level or Stories 1 Story
Others
Acceptable Financing Cash, Cash To New Loan
Listing Terms Cash, Cash To New Loan
Special Listing Condition Standard
Read Less Info
Want to know what your home might be worth? Contact us for a FREE valuation!

Our team is ready to help you sell your home for the highest possible price ASAP

Bought with Diana Cheng • Country Queen Real Estate
GET MORE INFORMATION




