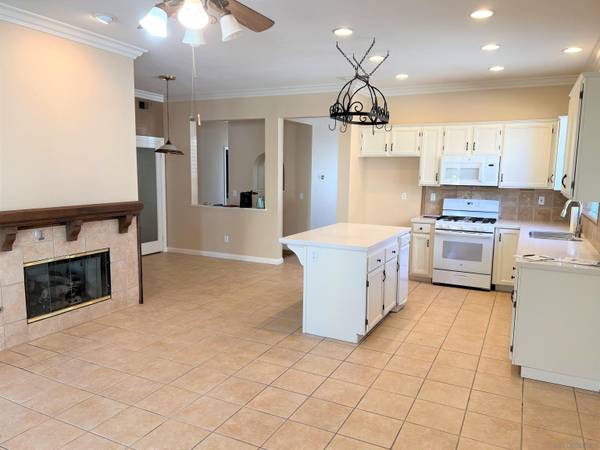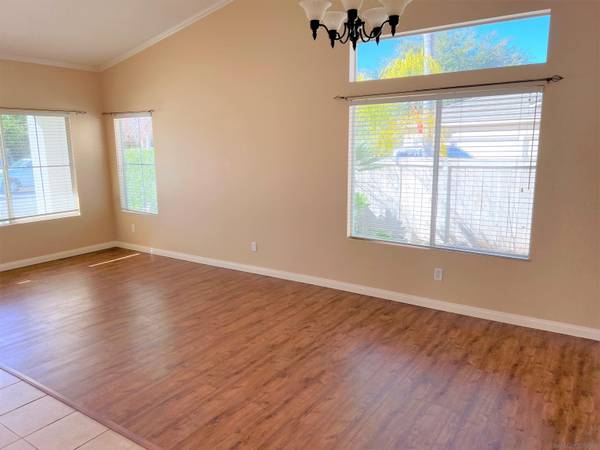For more information regarding the value of a property, please contact us for a free consultation.
Key Details
Sold Price $660,000
Property Type Single Family Home
Sub Type Detached
Listing Status Sold
Purchase Type For Sale
Square Footage 1,973 sqft
Price per Sqft $334
Subdivision Temecula
MLS Listing ID 220001874
Sold Date 02/22/22
Style Detached
Bedrooms 3
Full Baths 2
HOA Fees $102/mo
HOA Y/N Yes
Year Built 1999
Property Description
A rare & very popular single story three bedroom, two bath home located in the desirable community of Paseo del Sol. This home is just a quick walk right down the street to Abby Reinke Elementary School and Paseo del Sol Community Center that includes clubhouse, pool, jacuzzi, sports courts, park and miles of beautiful walking trails. The home features an inviting gourmet kitchen that includes quartz countertops, an island that seats several, large pantry, breakfast nook, and a shared fireplace with the adjacent family room. A range, microwave and trash compacter complete this outstanding kitchen. The master suite is literally a sanctuary that includes an office/sitting area, soaking tub. Please see below for more!
Separate shower and twin sinks in master bath. A walk-in closet and TV cabinet completes this incredible oasis. Two other bedrooms, another full bath, living room/joining dining area, and 3 car garage with built-in cabinets plus attic storage complete the interior of this spacious home. Ceiling fans are found in all bedrooms and family room. Mature trees & shrubs throughout. The fenced parklike backyard has a full length covered designer patio that begs to entertain while surrounded by mature queen palms, trees and a variety of plants that will sooth any stress of the day. Paradise in the neighborhood is Real and can be Yours while still close to restaurants, shopping and a host of entertainment. Perfect family location. All info to be confirmed by buyer before COE.
Location
State CA
County Riverside
Community Temecula
Area Riv Cty-Temecula (92592)
Zoning R1
Rooms
Family Room 17x8
Other Rooms 12x13
Master Bedroom 15x15
Bedroom 2 12x10
Bedroom 3 11x10
Living Room 22x14
Dining Room 8x14
Kitchen 15x12
Interior
Heating Natural Gas
Cooling Central Forced Air, Electric
Flooring Carpet, Tile
Fireplaces Number 1
Fireplaces Type FP in Family Room, Gas
Equipment Dishwasher, Disposal, Microwave, Range/Oven, Trash Compactor, Built-In, Counter Top, Gas Cooking
Appliance Dishwasher, Disposal, Microwave, Range/Oven, Trash Compactor, Built-In, Counter Top, Gas Cooking
Laundry Laundry Room, Inside
Exterior
Exterior Feature Stucco
Parking Features Attached
Garage Spaces 3.0
Pool Community/Common
Community Features BBQ, Tennis Courts, Biking/Hiking Trails, Clubhouse/Rec Room, Exercise Room, Playground, Pool, Recreation Area
Complex Features BBQ, Tennis Courts, Biking/Hiking Trails, Clubhouse/Rec Room, Exercise Room, Playground, Pool, Recreation Area
Utilities Available Cable Connected, Electricity Connected, Natural Gas Connected, Sewer Connected, Water Connected
Roof Type Concrete,Tile/Clay
Total Parking Spaces 9
Building
Lot Description Public Street, Sidewalks, Street Paved
Story 1
Lot Size Range 7500-10889 SF
Sewer Sewer Available, Sewer Connected
Water Meter on Property
Architectural Style Ranch
Level or Stories 1 Story
Others
Ownership Fee Simple
Monthly Total Fees $102
Acceptable Financing Cash, Conventional, FHA, VA
Listing Terms Cash, Conventional, FHA, VA
Pets Allowed Yes
Read Less Info
Want to know what your home might be worth? Contact us for a FREE valuation!

Our team is ready to help you sell your home for the highest possible price ASAP

Bought with KEVIN VALLE • SANDIN REAL ESTATE COMPANY



