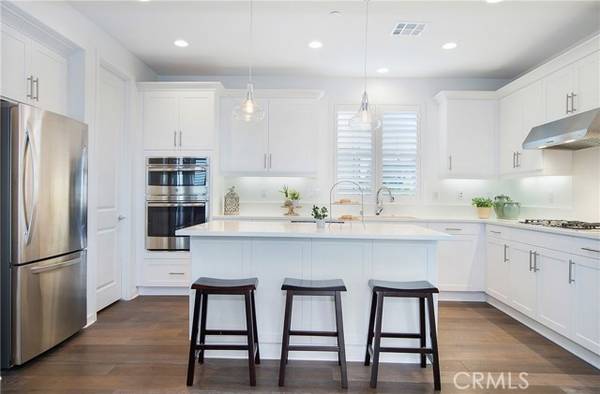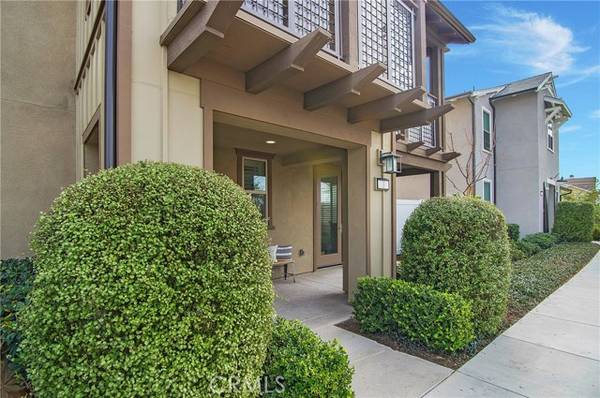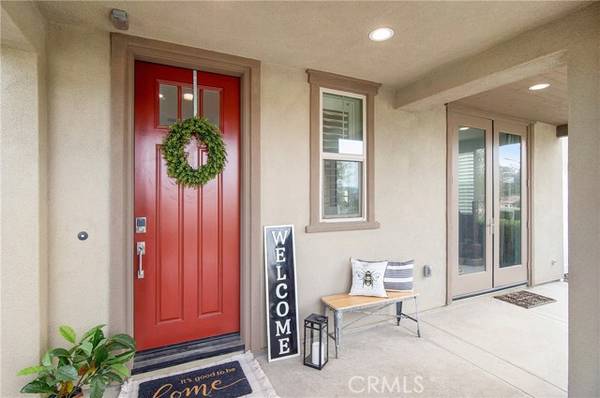For more information regarding the value of a property, please contact us for a free consultation.
Key Details
Sold Price $1,170,000
Property Type Single Family Home
Sub Type Detached
Listing Status Sold
Purchase Type For Sale
Square Footage 2,499 sqft
Price per Sqft $468
MLS Listing ID OC22010594
Sold Date 02/23/22
Style Detached
Bedrooms 3
Full Baths 2
Half Baths 2
Construction Status Turnkey
HOA Fees $263/mo
HOA Y/N Yes
Year Built 2018
Lot Size 2,569 Sqft
Acres 0.059
Property Description
Cool breezes, panoramic views and sunrises and sunsets await you in this beautiful home perched on the edge in the Canopy neighborhood of RMV. Upgraded with quality materials including real wood floors on the 2nd and 3rd floors and upgraded 12 x 24 sueded steel gray tile on the first floor, beautiful glass pendants, plantation shutters throughout and a security system. Walking up to the front door you'll be greeted with a large covered porch with stunning vistas of the hillside and beyond and French doors at the far end leading from the first floor bedroom/bonus room. The first floor also includes a half bath, a covered loggia with recessed lighting and prewired for a ceiling fan. The yard is large and easy care with potted trees and French Provence look, turf and rockscape. The direct access 2 car garage is also on this level. Head up the stairs to the living and entertaining level with kitchen, dining, living room and view deck. Stunning Kitchen with white quartz countertops and island, glass teardrop pendants, shaker style white cabinets, with softclose drawers and large walk-in pantry is a great space for preparing meals or grabbing a snack. Great room is generous with adjacent dining room large enough for family meals and entertaining with the gorgeous view as the backdrop. Tucked in the hallway is a powder bath and the laundry room with large folding counter, soaking sink and second pantry with additional storage space. Up the stairs on the third level are two secondary bedrooms with wood floors plus the secondary bath with full quartz shower surround, 12 x 24 gray su
Cool breezes, panoramic views and sunrises and sunsets await you in this beautiful home perched on the edge in the Canopy neighborhood of RMV. Upgraded with quality materials including real wood floors on the 2nd and 3rd floors and upgraded 12 x 24 sueded steel gray tile on the first floor, beautiful glass pendants, plantation shutters throughout and a security system. Walking up to the front door you'll be greeted with a large covered porch with stunning vistas of the hillside and beyond and French doors at the far end leading from the first floor bedroom/bonus room. The first floor also includes a half bath, a covered loggia with recessed lighting and prewired for a ceiling fan. The yard is large and easy care with potted trees and French Provence look, turf and rockscape. The direct access 2 car garage is also on this level. Head up the stairs to the living and entertaining level with kitchen, dining, living room and view deck. Stunning Kitchen with white quartz countertops and island, glass teardrop pendants, shaker style white cabinets, with softclose drawers and large walk-in pantry is a great space for preparing meals or grabbing a snack. Great room is generous with adjacent dining room large enough for family meals and entertaining with the gorgeous view as the backdrop. Tucked in the hallway is a powder bath and the laundry room with large folding counter, soaking sink and second pantry with additional storage space. Up the stairs on the third level are two secondary bedrooms with wood floors plus the secondary bath with full quartz shower surround, 12 x 24 gray suede look tile floors and glass shower enclosure. The master suite is down the hall with woodfloors, walk-in closet, ensuite bath with oversized quartz shower with seat, white quartz countertops, and dual sinks. Most rooms have been pre-wired for a ceiling chandelier or fan. This property exudes privacy with no front neighbors. Enjoy all of the RMV Resort style amenities including Hilltop Club with resort style pool, gym, arcade, bocce and more a short walk away. Welcome Home!
Location
State CA
County Orange
Area Oc - Ladera Ranch (92694)
Interior
Interior Features Living Room Deck Attached, Pantry, Recessed Lighting
Cooling Central Forced Air, Zoned Area(s), Energy Star, Dual
Flooring Tile, Wood
Equipment Dishwasher, Disposal, Dryer, Microwave, Refrigerator, Washer, Convection Oven, Gas Oven, Gas Stove, Ice Maker, Self Cleaning Oven, Vented Exhaust Fan, Water Line to Refr
Appliance Dishwasher, Disposal, Dryer, Microwave, Refrigerator, Washer, Convection Oven, Gas Oven, Gas Stove, Ice Maker, Self Cleaning Oven, Vented Exhaust Fan, Water Line to Refr
Laundry Laundry Room
Exterior
Exterior Feature Stucco, Concrete, Frame, Glass
Parking Features Direct Garage Access, Garage - Single Door
Garage Spaces 2.0
Fence Excellent Condition, Vinyl
Pool Community/Common, Association
Utilities Available Cable Available, Electricity Available, Electricity Connected, Natural Gas Available, Natural Gas Connected, Phone Available, Sewer Available, Underground Utilities, Water Available, Sewer Connected, Water Connected
View Mountains/Hills, Panoramic, Valley/Canyon, Neighborhood, City Lights
Roof Type Concrete
Total Parking Spaces 2
Building
Lot Description Cul-De-Sac, Curbs, Sidewalks
Lot Size Range 1-3999 SF
Sewer Public Sewer
Water Public
Architectural Style Contemporary, Traditional
Level or Stories 3 Story
Construction Status Turnkey
Others
Acceptable Financing Cash, Conventional, Cash To New Loan
Listing Terms Cash, Conventional, Cash To New Loan
Special Listing Condition Standard
Read Less Info
Want to know what your home might be worth? Contact us for a FREE valuation!

Our team is ready to help you sell your home for the highest possible price ASAP

Bought with Tim Wolter • HomeSmart, Evergreen Realty
GET MORE INFORMATION




