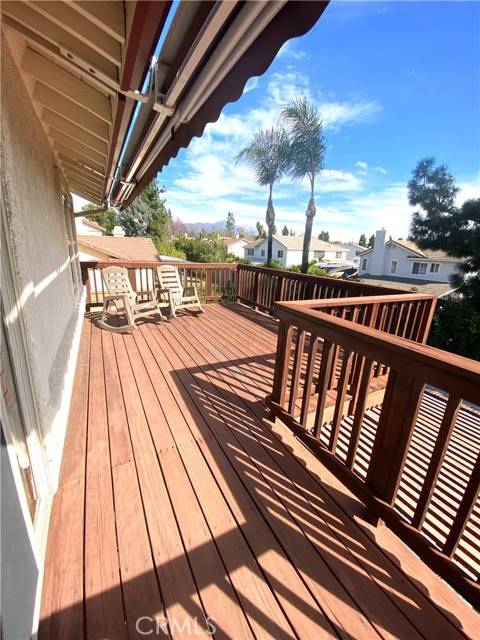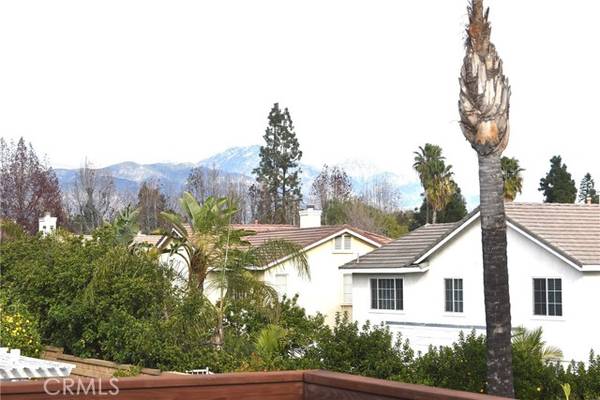For more information regarding the value of a property, please contact us for a free consultation.
Key Details
Sold Price $1,050,000
Property Type Single Family Home
Sub Type Detached
Listing Status Sold
Purchase Type For Sale
Square Footage 2,538 sqft
Price per Sqft $413
MLS Listing ID CV22019423
Sold Date 02/23/22
Style Detached
Bedrooms 4
Full Baths 3
HOA Fees $70/mo
HOA Y/N Yes
Year Built 1985
Lot Size 7,588 Sqft
Acres 0.1742
Property Description
ACCEPTING BACK UP OFFERSDont miss this opportunity for a beautiful home in the San Dimas Estates Community. Set on an elevated lot with clean front landscaping and slate tiled walkway with beautiful glass and wood entry doors. Listed as a 4 bedroom but has an extra large bonus room upstairs that is a 5th Bedroom option. Bonus room is extra large (229x125 - buyer to verify) and has many options including bedroom, playroom, gym and home work/office space. One bedroom and one full bathroom downstairs. Large, spacious and bright living room and dining room with plenty of natural light, high ceilings, and horizontal letterbox windows. Dual pane energy saving windows and plantation shutters. The updated kitchen opens to the family room and features a large garden window looking into the fun and entertaining backyard. The spacious master bedroom features cathedral ceilings, private balcony with views of the mountains, and an abundance of closet space. The master bathroom features dual sinks, a walk in shower, separate large tub, a walk in closet, and privacy toilet door. There are two additional bedrooms and one full bathroom upstairs. Lots of built in cabinetry throughout the house. Entertainers dream backyard features refreshing heated pool, spa, gas fire ring, serene dual waterfall with lighting features and plenty of space for bbqing, parties, and a basketball hoop. Privately secured by block walls. Also, 3 car garage with custom cabinets and workbench offering plenty of space for storage. 40 feet large RV or boat parking and plenty of room for all your clients toys. House fea
ACCEPTING BACK UP OFFERSDont miss this opportunity for a beautiful home in the San Dimas Estates Community. Set on an elevated lot with clean front landscaping and slate tiled walkway with beautiful glass and wood entry doors. Listed as a 4 bedroom but has an extra large bonus room upstairs that is a 5th Bedroom option. Bonus room is extra large (229x125 - buyer to verify) and has many options including bedroom, playroom, gym and home work/office space. One bedroom and one full bathroom downstairs. Large, spacious and bright living room and dining room with plenty of natural light, high ceilings, and horizontal letterbox windows. Dual pane energy saving windows and plantation shutters. The updated kitchen opens to the family room and features a large garden window looking into the fun and entertaining backyard. The spacious master bedroom features cathedral ceilings, private balcony with views of the mountains, and an abundance of closet space. The master bathroom features dual sinks, a walk in shower, separate large tub, a walk in closet, and privacy toilet door. There are two additional bedrooms and one full bathroom upstairs. Lots of built in cabinetry throughout the house. Entertainers dream backyard features refreshing heated pool, spa, gas fire ring, serene dual waterfall with lighting features and plenty of space for bbqing, parties, and a basketball hoop. Privately secured by block walls. Also, 3 car garage with custom cabinets and workbench offering plenty of space for storage. 40 feet large RV or boat parking and plenty of room for all your clients toys. House features soft water system and drinking system.
Location
State CA
County Los Angeles
Area San Dimas (91773)
Zoning SDRA10000*
Interior
Interior Features 2 Staircases, Balcony, Beamed Ceilings, Granite Counters, Pantry
Cooling Central Forced Air
Flooring Carpet, Tile, Wood
Fireplaces Type FP in Family Room, Gas
Equipment Dishwasher, Microwave, Gas Oven
Appliance Dishwasher, Microwave, Gas Oven
Laundry Closet Stacked, Laundry Room, Inside
Exterior
Exterior Feature Stucco
Parking Features Garage, Garage - Single Door, Garage - Two Door, Garage Door Opener
Garage Spaces 3.0
Pool Below Ground, Private, Heated
Utilities Available Electricity Connected, Natural Gas Connected, Phone Connected, Water Connected
View Mountains/Hills
Roof Type Tile/Clay
Total Parking Spaces 6
Building
Lot Description Cul-De-Sac, Curbs, Sidewalks, Sprinklers In Front, Sprinklers In Rear
Story 2
Lot Size Range 7500-10889 SF
Water Public
Architectural Style Contemporary
Level or Stories 2 Story
Others
Acceptable Financing Cash, Conventional, Cash To New Loan
Listing Terms Cash, Conventional, Cash To New Loan
Special Listing Condition Standard
Read Less Info
Want to know what your home might be worth? Contact us for a FREE valuation!

Our team is ready to help you sell your home for the highest possible price ASAP

Bought with BETTY LAM-QUAN • SEAL REAL ESTATE
GET MORE INFORMATION




