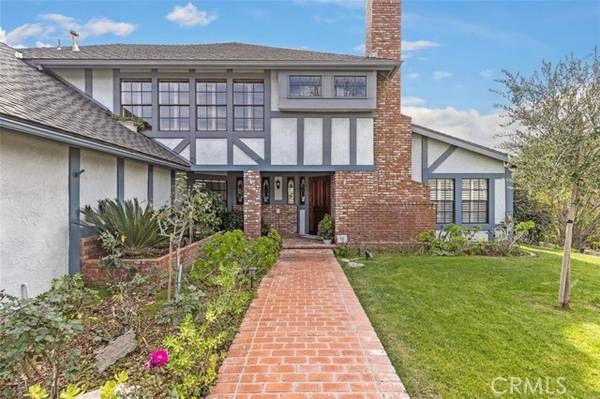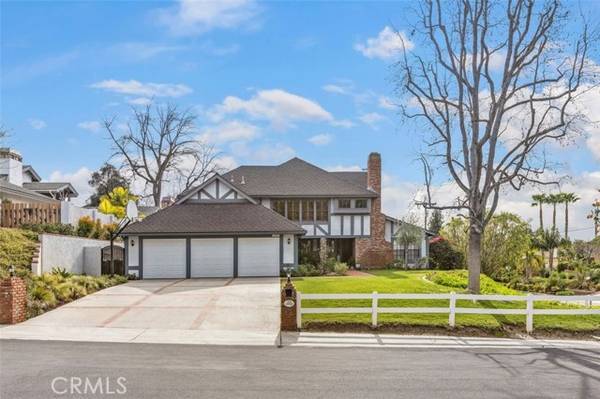For more information regarding the value of a property, please contact us for a free consultation.
Key Details
Sold Price $1,800,000
Property Type Single Family Home
Sub Type Detached
Listing Status Sold
Purchase Type For Sale
Square Footage 3,420 sqft
Price per Sqft $526
MLS Listing ID PW22007247
Sold Date 02/24/22
Style Detached
Bedrooms 4
Full Baths 3
Half Baths 1
Construction Status Turnkey
HOA Y/N No
Year Built 1979
Lot Size 0.485 Acres
Acres 0.485
Property Description
This must-see home is tucked away on a acre lot in the heart of one of Yorba Lindas highly sought-after estate neighborhoods! Secluded and surround by stately homes on a private street, the front yard overlooks part of Yorba Lindas amazing trail system with split rail fence and gorgeous landscaping. The home is light and bright, and the original owners have lovingly cared for the home inside and out. The well-designed custom floor plan lends itself to a great living space with a large living room with fireplace, a formal dining room that is open to the yard, an opened beamed family room with fireplace, and a huge kitchen with spacious eating area, breakfast counter and pantry. The large downstairs bedroom includes a walk in closet, window seat and a private 3/4 bath. The first level is complete with an additional powder room for guests and separate laundry room. The second story will impress with a loft with built-in storage and bookcases overlooking the entry and living room. The master bedroom with barrel/vaulted ceiling is a huge retreat with sitting area, walk-in closet, glorious bath with soaking tub, walk-in shower, dual vanities, and French doors that open to a fantastic balcony overlooking the trails and the neighborhood. Additionally, there are two large bedrooms to accommodate all. The yard features a large pool with spa, covered patio areas and tree top view. The oversized 3 car garage includes walk around overhead storage with a pull-down staircase, plus plenty of storage cabinets and a workbench. The home sits off street level and is a neighborhood standout! W
This must-see home is tucked away on a acre lot in the heart of one of Yorba Lindas highly sought-after estate neighborhoods! Secluded and surround by stately homes on a private street, the front yard overlooks part of Yorba Lindas amazing trail system with split rail fence and gorgeous landscaping. The home is light and bright, and the original owners have lovingly cared for the home inside and out. The well-designed custom floor plan lends itself to a great living space with a large living room with fireplace, a formal dining room that is open to the yard, an opened beamed family room with fireplace, and a huge kitchen with spacious eating area, breakfast counter and pantry. The large downstairs bedroom includes a walk in closet, window seat and a private 3/4 bath. The first level is complete with an additional powder room for guests and separate laundry room. The second story will impress with a loft with built-in storage and bookcases overlooking the entry and living room. The master bedroom with barrel/vaulted ceiling is a huge retreat with sitting area, walk-in closet, glorious bath with soaking tub, walk-in shower, dual vanities, and French doors that open to a fantastic balcony overlooking the trails and the neighborhood. Additionally, there are two large bedrooms to accommodate all. The yard features a large pool with spa, covered patio areas and tree top view. The oversized 3 car garage includes walk around overhead storage with a pull-down staircase, plus plenty of storage cabinets and a workbench. The home sits off street level and is a neighborhood standout! Walk to Yorba Linda High School or stroll a few blocks to the new bustling Towne Center via the trail system.
Location
State CA
County Orange
Area Oc - Yorba Linda (92886)
Interior
Interior Features Balcony, Beamed Ceilings, Copper Plumbing Full, Corian Counters, Pantry, Pull Down Stairs to Attic, Recessed Lighting, Track Lighting, Wet Bar
Cooling Central Forced Air
Flooring Tile, Wood
Fireplaces Type FP in Family Room, FP in Living Room, Gas Starter
Equipment Dishwasher, Disposal, Microwave, Water Softener, Gas & Electric Range
Appliance Dishwasher, Disposal, Microwave, Water Softener, Gas & Electric Range
Laundry Laundry Room, Inside
Exterior
Exterior Feature Stucco, Wood
Parking Features Direct Garage Access, Garage, Garage - Two Door, Garage Door Opener
Garage Spaces 3.0
Pool Below Ground, Private, Gunite, Heated
Utilities Available Sewer Connected
View Mountains/Hills, Neighborhood, Peek-A-Boo, Trees/Woods
Total Parking Spaces 7
Building
Lot Description Corner Lot, Sprinklers In Front, Sprinklers In Rear
Story 2
Sewer Public Sewer
Water Public
Architectural Style Contemporary
Level or Stories 2 Story
Construction Status Turnkey
Others
Acceptable Financing Cash To New Loan
Listing Terms Cash To New Loan
Special Listing Condition Standard
Read Less Info
Want to know what your home might be worth? Contact us for a FREE valuation!

Our team is ready to help you sell your home for the highest possible price ASAP

Bought with Nathan Bonaparte • eXp Realty of California Inc.
GET MORE INFORMATION




