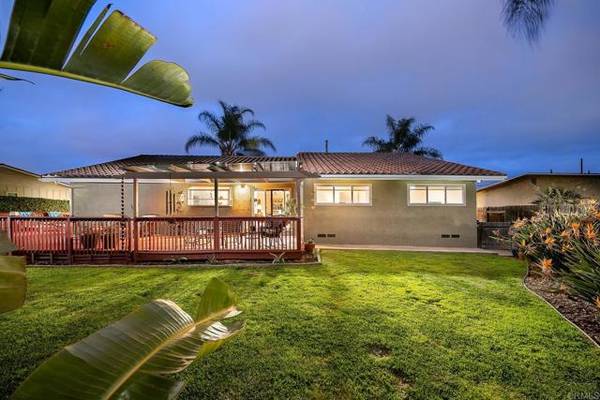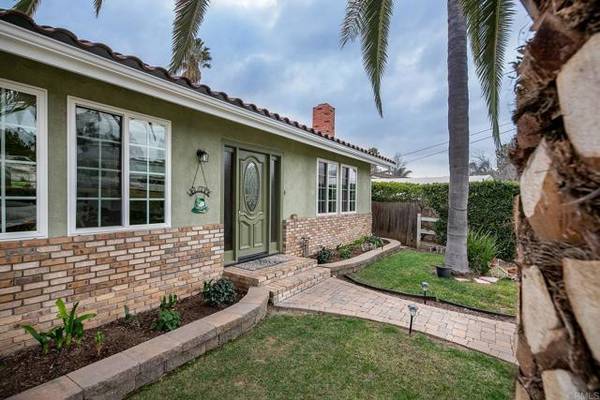For more information regarding the value of a property, please contact us for a free consultation.
Key Details
Sold Price $835,000
Property Type Single Family Home
Sub Type Detached
Listing Status Sold
Purchase Type For Sale
Square Footage 1,769 sqft
Price per Sqft $472
MLS Listing ID NDP2201537
Sold Date 03/30/22
Style Detached
Bedrooms 3
Full Baths 2
Construction Status Updated/Remodeled
HOA Y/N No
Year Built 1971
Lot Size 10,454 Sqft
Acres 0.24
Property Description
ADORABLE Single Level Craftsman featuring 3 bedrooms and 2 full baths with just under 1800 SF of open concept living on .24 acres. This house is lovely inside and out! Let's start out front, the curb appeal is honestly stunning! From the minute you drive up, you will notice the custom pavers including a walkway with round medallion, timeless brick accents, the majestic manicured palm and a BRAND NEW ROOF with Skylights that has a 30 year warranty! Come on inside through a leaded glass entry door plus side windows, adding so much natural lighting. Once inside it is open and bright. The living room and family room are open wall, and the Wood Burning Fireplace is the center attraction. The Kitchen/Dining area features Stainless Steel appliances, a walk in pantry, island seating, prep area, coffee nook, and a garden window to plant your herbs. The Master suite has large closets and an upgraded bath, including two glass sinks and walk in shower. Conveniently located is a spa right outside the master slider. Secondary bedrooms are also a nice size and share a private bath with a tub/shower combo and vented window. Additional Features and New Upgrades: Dual Paned Windows, Wood framed Sliders - one in the Kitchen and one in the Master, New Skylights, Facia Repaired and Painted, Interior Lighting, Window Coverings, Closet Modifications, Gas Line added in Garage, Patio Cover Painted, Jacuzzi Upgrades, New Front Rail Fencing, Recessed Lighting, Barn Doors and Ceiling Fans. Come on out back where you can enjoy your meals dining Al Fresco on the raised wrap around decking overlooking lu
ADORABLE Single Level Craftsman featuring 3 bedrooms and 2 full baths with just under 1800 SF of open concept living on .24 acres. This house is lovely inside and out! Let's start out front, the curb appeal is honestly stunning! From the minute you drive up, you will notice the custom pavers including a walkway with round medallion, timeless brick accents, the majestic manicured palm and a BRAND NEW ROOF with Skylights that has a 30 year warranty! Come on inside through a leaded glass entry door plus side windows, adding so much natural lighting. Once inside it is open and bright. The living room and family room are open wall, and the Wood Burning Fireplace is the center attraction. The Kitchen/Dining area features Stainless Steel appliances, a walk in pantry, island seating, prep area, coffee nook, and a garden window to plant your herbs. The Master suite has large closets and an upgraded bath, including two glass sinks and walk in shower. Conveniently located is a spa right outside the master slider. Secondary bedrooms are also a nice size and share a private bath with a tub/shower combo and vented window. Additional Features and New Upgrades: Dual Paned Windows, Wood framed Sliders - one in the Kitchen and one in the Master, New Skylights, Facia Repaired and Painted, Interior Lighting, Window Coverings, Closet Modifications, Gas Line added in Garage, Patio Cover Painted, Jacuzzi Upgrades, New Front Rail Fencing, Recessed Lighting, Barn Doors and Ceiling Fans. Come on out back where you can enjoy your meals dining Al Fresco on the raised wrap around decking overlooking lush landscape including grass, mature palms, and birds of paradise. There is also a very nice side yard with a Storage Shed. This property has a Two car attached garage and is the cutest house on the block in my opinion. Bring your utility vehicles or RV because there is plenty of room for parking! Enjoy walking? Visit Woodland park where you can relax and enjoy the duck pond, let the kids play on the jungle gym, picnic and community pool. This house must be seen in person to appreciate all the upgrades that have been done!
Location
State CA
County San Diego
Area San Marcos (92069)
Zoning Residentia
Interior
Interior Features Pantry, Recessed Lighting, Stone Counters, Sunken Living Room, Tile Counters
Cooling Central Forced Air
Flooring Wood
Fireplaces Type FP in Family Room
Equipment Dishwasher, Disposal, Gas Stove
Appliance Dishwasher, Disposal, Gas Stove
Exterior
Garage Spaces 2.0
Fence Partial
Utilities Available Electricity Connected
View Neighborhood
Roof Type Concrete
Total Parking Spaces 2
Building
Lot Description Landscaped, Sprinklers In Front, Sprinklers In Rear
Sewer Public Sewer
Water Public
Architectural Style Craftsman, Craftsman/Bungalow
Level or Stories 1 Story
Construction Status Updated/Remodeled
Schools
Elementary Schools Escondido Union School District
Middle Schools Escondido Union School District
High Schools Escondido Union High School District
Others
Acceptable Financing Cash, Conventional, FHA, VA
Listing Terms Cash, Conventional, FHA, VA
Special Listing Condition Standard
Read Less Info
Want to know what your home might be worth? Contact us for a FREE valuation!

Our team is ready to help you sell your home for the highest possible price ASAP

Bought with Jenn Blake • Compass



