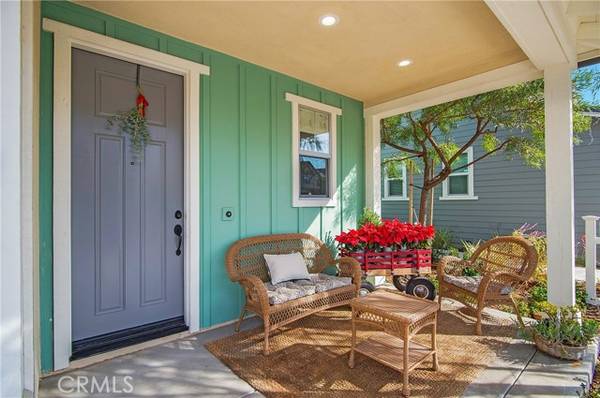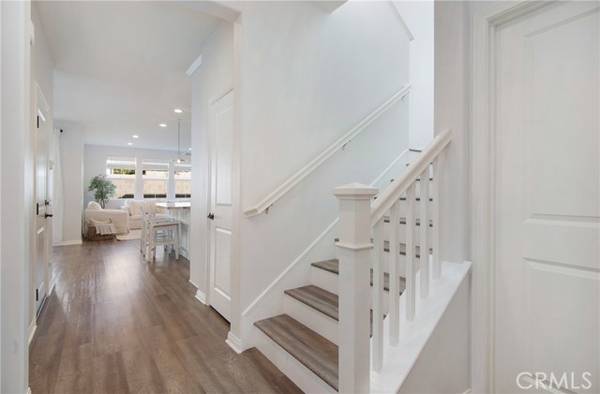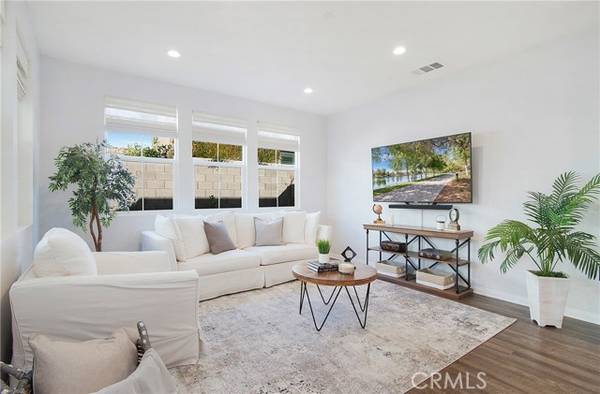For more information regarding the value of a property, please contact us for a free consultation.
Key Details
Sold Price $1,185,000
Property Type Single Family Home
Sub Type Detached
Listing Status Sold
Purchase Type For Sale
Square Footage 1,978 sqft
Price per Sqft $599
MLS Listing ID OC21260771
Sold Date 02/28/22
Style Detached
Bedrooms 3
Full Baths 2
Half Baths 1
Construction Status Turnkey
HOA Fees $244/mo
HOA Y/N Yes
Year Built 2019
Lot Size 3,289 Sqft
Acres 0.0755
Property Description
Welcome to this beautiful home with plenty of room for the whole family! With 3 bedrooms + Loft, 2.5 bathrooms, and plenty of room to grow, this house has all the space you need. You will love entertaining in this open floor plan and spending time in the kitchen or at the breakfast bar overlooking your backyard that features turf and a covered patio. This open floor plan makes it easy for the whole family to hang out together whether you are cooking or playing games. But if you need some time alone, the loft offers plenty of space to escape! The luxury vinyl flooring throughout the main level and stairs is durable and easy to clean! New carpet was installed upstairs last week and new neutral color paint was done previous weeks. The primary room has a great size walk-in closet. This home is located across the street from the park and BBQ area and also has lots of parking across the street. Youll love the extended driveway with pavers and the beautiful porch as you walk into your new home! This home is well taken care of and has plenty of light. It is also a short distance to the North Plunge, the Esencia Sports Park, the Zipline park, and the Hilltop. Exclusive to Rancho Mission Viejo residents are all amenities in the Villages of Sendero, Esencia and future Villages. There are community amenities for all from breath-taking resort-style pools and spas, Esencia school K-8, community farms, fitness centers, guest house, putting green, bocce ball courts, tennis and pickle ball courts, playgrounds, coffee shop, fire pits, an arcade and so much more!
Welcome to this beautiful home with plenty of room for the whole family! With 3 bedrooms + Loft, 2.5 bathrooms, and plenty of room to grow, this house has all the space you need. You will love entertaining in this open floor plan and spending time in the kitchen or at the breakfast bar overlooking your backyard that features turf and a covered patio. This open floor plan makes it easy for the whole family to hang out together whether you are cooking or playing games. But if you need some time alone, the loft offers plenty of space to escape! The luxury vinyl flooring throughout the main level and stairs is durable and easy to clean! New carpet was installed upstairs last week and new neutral color paint was done previous weeks. The primary room has a great size walk-in closet. This home is located across the street from the park and BBQ area and also has lots of parking across the street. Youll love the extended driveway with pavers and the beautiful porch as you walk into your new home! This home is well taken care of and has plenty of light. It is also a short distance to the North Plunge, the Esencia Sports Park, the Zipline park, and the Hilltop. Exclusive to Rancho Mission Viejo residents are all amenities in the Villages of Sendero, Esencia and future Villages. There are community amenities for all from breath-taking resort-style pools and spas, Esencia school K-8, community farms, fitness centers, guest house, putting green, bocce ball courts, tennis and pickle ball courts, playgrounds, coffee shop, fire pits, an arcade and so much more!
Location
State CA
County Orange
Area Oc - Ladera Ranch (92694)
Interior
Interior Features Recessed Lighting, Stone Counters
Cooling Central Forced Air, Energy Star, Dual, Whole House Fan
Flooring Linoleum/Vinyl
Equipment Dishwasher, Microwave, 6 Burner Stove, Convection Oven
Appliance Dishwasher, Microwave, 6 Burner Stove, Convection Oven
Laundry Laundry Room
Exterior
Parking Features Direct Garage Access, Garage
Garage Spaces 2.0
Pool Community/Common, Association
Utilities Available Cable Connected, Electricity Connected, Natural Gas Connected, Phone Available, Sewer Connected, Water Connected
View Neighborhood
Total Parking Spaces 4
Building
Lot Description Sidewalks, Landscaped
Story 2
Lot Size Range 1-3999 SF
Sewer Public Sewer
Water Public
Architectural Style Contemporary
Level or Stories 2 Story
Construction Status Turnkey
Others
Acceptable Financing Cash, Conventional, FHA, VA, Cash To New Loan
Listing Terms Cash, Conventional, FHA, VA, Cash To New Loan
Special Listing Condition Standard
Read Less Info
Want to know what your home might be worth? Contact us for a FREE valuation!

Our team is ready to help you sell your home for the highest possible price ASAP

Bought with Afton Babiracki • Option West Realty
GET MORE INFORMATION




