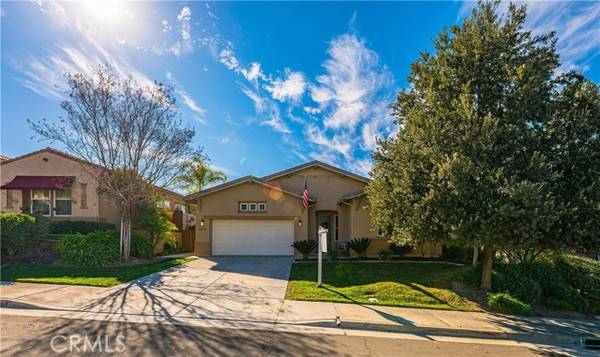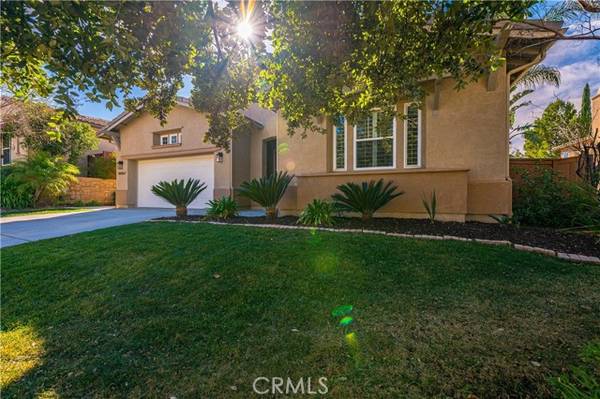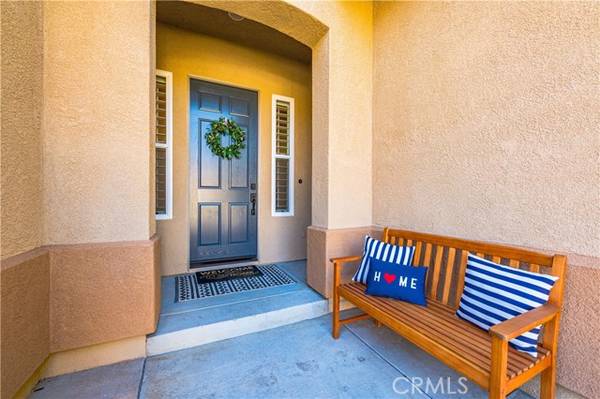For more information regarding the value of a property, please contact us for a free consultation.
Key Details
Sold Price $795,000
Property Type Single Family Home
Sub Type Detached
Listing Status Sold
Purchase Type For Sale
Square Footage 2,418 sqft
Price per Sqft $328
MLS Listing ID SW22017062
Sold Date 02/28/22
Style Detached
Bedrooms 3
Full Baths 3
Construction Status Turnkey
HOA Fees $99/mo
HOA Y/N Yes
Year Built 2005
Lot Size 6,970 Sqft
Acres 0.16
Property Description
LOOKING FOR A "MODEL HOME" IN MORGAN HILL WITH ALL OF THE UPGRADES & READY TO MOVE IN??? Check out this fabulous Temecula Single Story home in the desirable community of Morgan Hill. Walk in to a light & bright open floor plan with high ceilings, 2418 sq. ft., 3 spacious bedrooms (w/4th Bedroom option) & 3 Bathrooms. This FULLY upgraded+remodeled home features custom tile "plank" flooring, beautiful wood flooring, custom fixtures, quartz counters in the bathroom, ceiling fans throughout, Plantation Shutters, 6" baseboards, upgraded outlets/switches, surround sound speakers inside + out & neutral gray tones. Gourmet Kitchen has quartz counters, new custom cabinetry, Butlers Pantry, Walk-in Pantry, center island with sink + breakfast bar, stainless appliances & plenty of cabinet space. Offers open living concept with separate Family Room- Dining Room combo. The grand Living Room has contemporary slate rock fireplace with mantle & large windows offering much natural light. Has inside Laundry Room, additional storage/bonus room & sizable Primary Suite + bathroom with dual sinks, vanity, walk-in shower, soaking tub & huge walk-in closet. Step outside to the tranquil outdoor living space with Aluma-wood covered patio and low maintenance manicured yard with turf and hardscape. Also, offers an oversized 2 car garage with storage. The low HOA fee includes large pool + spa, banquet room, basketball court, gym & clubhouse featuring family "movie night". Too much to mention, must see to appreciate this masterpiece!
LOOKING FOR A "MODEL HOME" IN MORGAN HILL WITH ALL OF THE UPGRADES & READY TO MOVE IN??? Check out this fabulous Temecula Single Story home in the desirable community of Morgan Hill. Walk in to a light & bright open floor plan with high ceilings, 2418 sq. ft., 3 spacious bedrooms (w/4th Bedroom option) & 3 Bathrooms. This FULLY upgraded+remodeled home features custom tile "plank" flooring, beautiful wood flooring, custom fixtures, quartz counters in the bathroom, ceiling fans throughout, Plantation Shutters, 6" baseboards, upgraded outlets/switches, surround sound speakers inside + out & neutral gray tones. Gourmet Kitchen has quartz counters, new custom cabinetry, Butlers Pantry, Walk-in Pantry, center island with sink + breakfast bar, stainless appliances & plenty of cabinet space. Offers open living concept with separate Family Room- Dining Room combo. The grand Living Room has contemporary slate rock fireplace with mantle & large windows offering much natural light. Has inside Laundry Room, additional storage/bonus room & sizable Primary Suite + bathroom with dual sinks, vanity, walk-in shower, soaking tub & huge walk-in closet. Step outside to the tranquil outdoor living space with Aluma-wood covered patio and low maintenance manicured yard with turf and hardscape. Also, offers an oversized 2 car garage with storage. The low HOA fee includes large pool + spa, banquet room, basketball court, gym & clubhouse featuring family "movie night". Too much to mention, must see to appreciate this masterpiece!
Location
State CA
County Riverside
Area Riv Cty-Temecula (92592)
Zoning SP ZONE
Interior
Interior Features Pantry, Recessed Lighting
Cooling Central Forced Air
Flooring Tile, Wood
Fireplaces Type FP in Living Room, Gas
Equipment Dishwasher, Disposal, Microwave, 6 Burner Stove, Double Oven, Gas Stove
Appliance Dishwasher, Disposal, Microwave, 6 Burner Stove, Double Oven, Gas Stove
Laundry Laundry Room, Inside
Exterior
Parking Features Garage
Garage Spaces 2.0
Fence Good Condition, Wood
Pool Below Ground, Community/Common, Association
Utilities Available Natural Gas Connected, Sewer Connected, Water Connected
View Mountains/Hills
Total Parking Spaces 2
Building
Lot Description Curbs, Sidewalks, Landscaped
Story 1
Lot Size Range 4000-7499 SF
Sewer Public Sewer
Water Public
Architectural Style Modern
Level or Stories 1 Story
Construction Status Turnkey
Others
Acceptable Financing Cash, Conventional, FHA, VA
Listing Terms Cash, Conventional, FHA, VA
Special Listing Condition Standard
Read Less Info
Want to know what your home might be worth? Contact us for a FREE valuation!

Our team is ready to help you sell your home for the highest possible price ASAP

Bought with Jacqueline Steed • Reliable Realty Inc.



