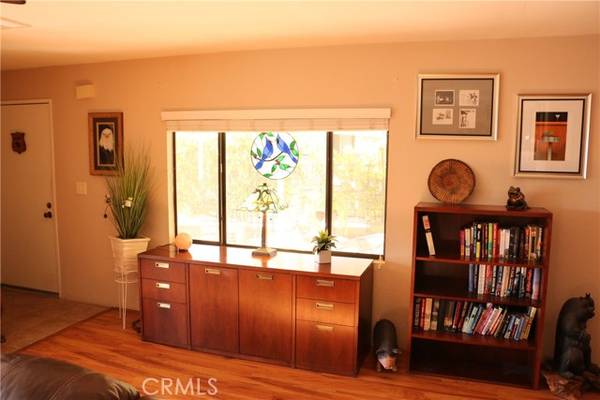For more information regarding the value of a property, please contact us for a free consultation.
Key Details
Sold Price $465,000
Property Type Manufactured Home
Sub Type Manufactured Home
Listing Status Sold
Purchase Type For Sale
Square Footage 2,040 sqft
Price per Sqft $227
MLS Listing ID IG22002469
Sold Date 03/03/22
Style Manufactured Home
Bedrooms 2
Full Baths 2
Construction Status Turnkey
HOA Fees $95/mo
HOA Y/N Yes
Year Built 1987
Lot Size 10,019 Sqft
Acres 0.23
Lot Dimensions 10019
Property Description
This gorgeous, one-of-a-kind home boasts approx. 2,000sf and is located at the end of a neighbor-friendly cul-de-sac. The detached 520sf garage/workshop has 220v, and can hold up to 4 cars. Or, utilize the workbench, and cabinets for all of your hobbies. The garage could easily become an Auxiliary Dwelling Unit (ADU) as it already includes a bathroom and sink. The large concrete driveway provides even more parking for an additional 6 cars! Have an RV? Don't pay for storage! There is RV parking next to the massive garage with full hookups, including water, power, and sewer (approx. 37 deep X 10 wide). The landscaping is drought-resistant and includes avocado, tangerine, orange, lemon, pomegranate, and grapefruit trees. The care is simple using the irrigation system and timers. Enjoy those nice mornings and evenings out on the expansive covered patio. Inside the 2 bedroom/2 bath home is a cavernous living room with a cozy fireplace and stunning views of the mountains, the moon rising in the evening, and even fireworks on the 4th of July and New Year's! The home has been tastefully and beautifully upgraded with new cabinetry and flooring and has incredible storage. The large primary bedroom has a walk-in closet designed by Closet World. The eat-in kitchen is spacious for the most finicky cook, with a large pantry, gas stove, and range. There is a separate dining room that can fit a large family or group of friends. The all-house fan and screened security doors keep the house cool and saves money on the A/C usage. The laundry room is loaded with cabinetry. Even with all that st
This gorgeous, one-of-a-kind home boasts approx. 2,000sf and is located at the end of a neighbor-friendly cul-de-sac. The detached 520sf garage/workshop has 220v, and can hold up to 4 cars. Or, utilize the workbench, and cabinets for all of your hobbies. The garage could easily become an Auxiliary Dwelling Unit (ADU) as it already includes a bathroom and sink. The large concrete driveway provides even more parking for an additional 6 cars! Have an RV? Don't pay for storage! There is RV parking next to the massive garage with full hookups, including water, power, and sewer (approx. 37 deep X 10 wide). The landscaping is drought-resistant and includes avocado, tangerine, orange, lemon, pomegranate, and grapefruit trees. The care is simple using the irrigation system and timers. Enjoy those nice mornings and evenings out on the expansive covered patio. Inside the 2 bedroom/2 bath home is a cavernous living room with a cozy fireplace and stunning views of the mountains, the moon rising in the evening, and even fireworks on the 4th of July and New Year's! The home has been tastefully and beautifully upgraded with new cabinetry and flooring and has incredible storage. The large primary bedroom has a walk-in closet designed by Closet World. The eat-in kitchen is spacious for the most finicky cook, with a large pantry, gas stove, and range. There is a separate dining room that can fit a large family or group of friends. The all-house fan and screened security doors keep the house cool and saves money on the A/C usage. The laundry room is loaded with cabinetry. Even with all that storage in the home and garage, there is also a generous shed with shelving for your garden tools or holiday decorations. The senior community offers a pool, two Jacuzzis, card room, pool tables, ping pong, exercise room, and shuffleboard. The dues also pay for trash, and road maintenance, all for just $95/mo. This home is eligible for FHA, VA, and conventional financing because the land is owned as Fee-Simple property and the home has a permanent foundation (433a certified).
Location
State CA
County Riverside
Area Riv Cty-Murrieta (92563)
Interior
Cooling Central Forced Air
Flooring Laminate, Linoleum/Vinyl
Fireplaces Type FP in Living Room
Equipment Dishwasher
Appliance Dishwasher
Laundry Laundry Room
Exterior
Parking Features Tandem, Garage, Garage - Two Door
Garage Spaces 4.0
Pool Association
Utilities Available Natural Gas Available, Sewer Available, Water Connected
View Mountains/Hills, Other/Remarks
Roof Type Composition
Total Parking Spaces 9
Building
Lot Description Cul-De-Sac
Story 1
Lot Size Range 7500-10889 SF
Sewer Public Sewer
Water Public
Architectural Style Contemporary
Level or Stories 1 Story
Construction Status Turnkey
Others
Senior Community Other
Monthly Total Fees $103
Acceptable Financing Cash, Conventional, FHA, VA, Cash To New Loan
Listing Terms Cash, Conventional, FHA, VA, Cash To New Loan
Special Listing Condition Standard
Read Less Info
Want to know what your home might be worth? Contact us for a FREE valuation!

Our team is ready to help you sell your home for the highest possible price ASAP

Bought with SERGIO TAFOLLA • CENTURY 21 REALTY MASTERS



