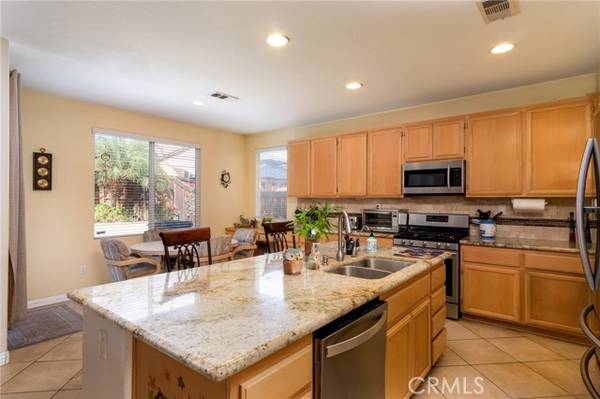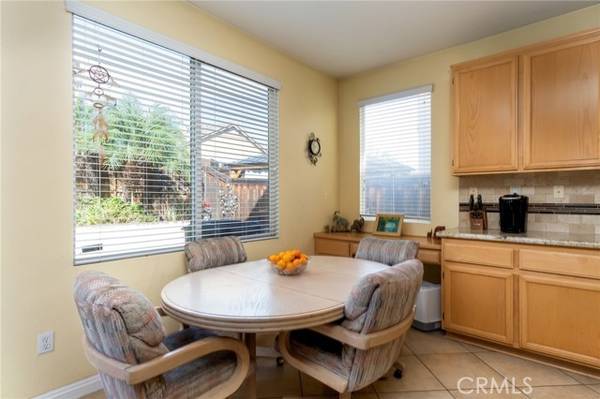For more information regarding the value of a property, please contact us for a free consultation.
Key Details
Sold Price $524,900
Property Type Single Family Home
Sub Type Detached
Listing Status Sold
Purchase Type For Sale
Square Footage 2,197 sqft
Price per Sqft $238
MLS Listing ID SW21257333
Sold Date 03/03/22
Style Detached
Bedrooms 4
Full Baths 2
Half Baths 1
Construction Status Turnkey
HOA Fees $144/mo
HOA Y/N Yes
Year Built 2006
Lot Size 3,485 Sqft
Acres 0.08
Property Description
Welcome to this Beautiful 2-Story home located in the sought after Viscaya gated community. It's gorgeous - Move-in ready with 4 bedrooms, 2.5 baths, with generous living space and stylish finishes, you'll enjoy a perfect setting for relaxing and entertaining. Beautiful tile and carpeted floors and plenty of natural light flow throughout the home's open, airy layout. The kitchen is any chef's dream w/beautiful granite counter tops, stainless steel appliances, Walk-In Pantry, and plenty of cabinet space. Bright & spacious eating area just off the kitchen as well. Spacious master bedroom with a walk-in closet, and an over-sized master bath with double sink vanity, & separate shower and tub. The laundry room is conveniently located inside. This home is immaculate & beautifully upgraded. What a great home for BBQ's and parties with family & friends to gather and enjoy. Amenities of this gated community include a Clubhouse, Picnic Area, Playground, & Pool. Located close to schools, parks, and freeway access for commuters. This wonderful home is well cared for and just waiting for you to make it yours!
Welcome to this Beautiful 2-Story home located in the sought after Viscaya gated community. It's gorgeous - Move-in ready with 4 bedrooms, 2.5 baths, with generous living space and stylish finishes, you'll enjoy a perfect setting for relaxing and entertaining. Beautiful tile and carpeted floors and plenty of natural light flow throughout the home's open, airy layout. The kitchen is any chef's dream w/beautiful granite counter tops, stainless steel appliances, Walk-In Pantry, and plenty of cabinet space. Bright & spacious eating area just off the kitchen as well. Spacious master bedroom with a walk-in closet, and an over-sized master bath with double sink vanity, & separate shower and tub. The laundry room is conveniently located inside. This home is immaculate & beautifully upgraded. What a great home for BBQ's and parties with family & friends to gather and enjoy. Amenities of this gated community include a Clubhouse, Picnic Area, Playground, & Pool. Located close to schools, parks, and freeway access for commuters. This wonderful home is well cared for and just waiting for you to make it yours!
Location
State CA
County Riverside
Area Riv Cty-Lake Elsinore (92530)
Interior
Interior Features Balcony, Granite Counters, Pantry, Recessed Lighting
Cooling Central Forced Air
Flooring Carpet, Tile
Fireplaces Type FP in Family Room, Gas
Equipment Dishwasher, Disposal, Microwave, Gas & Electric Range
Appliance Dishwasher, Disposal, Microwave, Gas & Electric Range
Laundry Laundry Room, Inside
Exterior
Parking Features Garage
Garage Spaces 2.0
Fence Wood
Pool Community/Common, Association
Total Parking Spaces 2
Building
Lot Description Curbs, Sidewalks, Landscaped
Story 2
Lot Size Range 1-3999 SF
Sewer Public Sewer
Water Public
Level or Stories 2 Story
Construction Status Turnkey
Others
Acceptable Financing Cash, Conventional, FHA, VA
Listing Terms Cash, Conventional, FHA, VA
Special Listing Condition Standard
Read Less Info
Want to know what your home might be worth? Contact us for a FREE valuation!

Our team is ready to help you sell your home for the highest possible price ASAP

Bought with Noemi Romero • Seven Gables Real Estate
GET MORE INFORMATION




