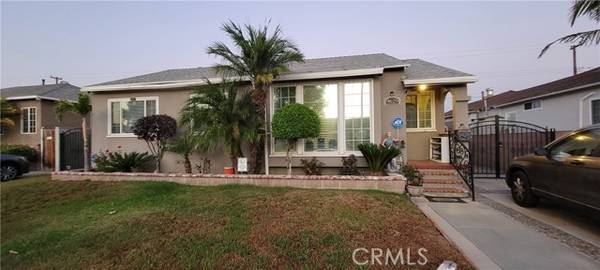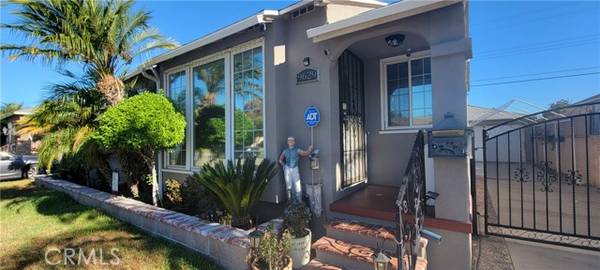For more information regarding the value of a property, please contact us for a free consultation.
Key Details
Sold Price $750,000
Property Type Condo
Listing Status Sold
Purchase Type For Sale
Square Footage 1,447 sqft
Price per Sqft $518
MLS Listing ID WS21247981
Sold Date 03/07/22
Style All Other Attached
Bedrooms 3
Full Baths 2
HOA Y/N No
Year Built 1953
Lot Size 5,119 Sqft
Acres 0.1175
Property Description
This home features 3 bedrooms, 2 bathrooms, 1,447 SF living space, on a 5,118 SF lot and is located close to parks, schools, and the 605/60/5 freeways. Inside flooring consist of hardwood floor throughout the entry, hallway and bedrooms except the kitchen and the family room are wood pattern floor tiles. The updated kitchen boasts a large center island, recessed lighting, double oven, countertops, stainless steel appliances, custom backsplash, and has plenty of cabinetry for storage. Each bedroom has a ceiling fan, master bedroom features a walk-in closet, the family room offers vaulted ceilings, has a brick fireplace, sliding door to the backyard and a regular door to driveway. The laundry room come with a built-in wall ironing board. The landscaped backyard offers a patio area with several fruit trees. Seller replaced the roof of the house and garage in March 2021. This home to be sold in "AS-IS" physical conditions, Seller will not do any repairs or credit for repairs of any kind including termite. Listing broker/agent doesn't guarantee accuracy of square footage, lot size, permit info, zoning, usage, descriptions herein or other info regarding the conditions/features of property provided by the seller or obtained from Public Records/other sources. Buyer advised to verify the accuracy of all info thru personal inspection, with appropriate professionals and to check with the City for all permits/historical status.
This home features 3 bedrooms, 2 bathrooms, 1,447 SF living space, on a 5,118 SF lot and is located close to parks, schools, and the 605/60/5 freeways. Inside flooring consist of hardwood floor throughout the entry, hallway and bedrooms except the kitchen and the family room are wood pattern floor tiles. The updated kitchen boasts a large center island, recessed lighting, double oven, countertops, stainless steel appliances, custom backsplash, and has plenty of cabinetry for storage. Each bedroom has a ceiling fan, master bedroom features a walk-in closet, the family room offers vaulted ceilings, has a brick fireplace, sliding door to the backyard and a regular door to driveway. The laundry room come with a built-in wall ironing board. The landscaped backyard offers a patio area with several fruit trees. Seller replaced the roof of the house and garage in March 2021. This home to be sold in "AS-IS" physical conditions, Seller will not do any repairs or credit for repairs of any kind including termite. Listing broker/agent doesn't guarantee accuracy of square footage, lot size, permit info, zoning, usage, descriptions herein or other info regarding the conditions/features of property provided by the seller or obtained from Public Records/other sources. Buyer advised to verify the accuracy of all info thru personal inspection, with appropriate professionals and to check with the City for all permits/historical status.
Location
State CA
County Los Angeles
Area Pico Rivera (90660)
Zoning PRSF*
Interior
Interior Features Recessed Lighting
Heating Natural Gas
Cooling Central Forced Air
Fireplaces Type FP in Family Room
Equipment Double Oven, Gas Stove, Vented Exhaust Fan
Appliance Double Oven, Gas Stove, Vented Exhaust Fan
Exterior
Parking Features Garage, Garage - Single Door
Garage Spaces 2.0
Utilities Available Electricity Connected, Natural Gas Connected, Water Connected
Roof Type Shingle
Total Parking Spaces 2
Building
Lot Description Landscaped
Story 1
Lot Size Range 4000-7499 SF
Sewer Public Sewer
Water Public
Level or Stories 1 Story
Others
Acceptable Financing Cash To New Loan
Listing Terms Cash To New Loan
Special Listing Condition Standard
Read Less Info
Want to know what your home might be worth? Contact us for a FREE valuation!

Our team is ready to help you sell your home for the highest possible price ASAP

Bought with Bertha Saavedra • VIP Real Estate Firm


