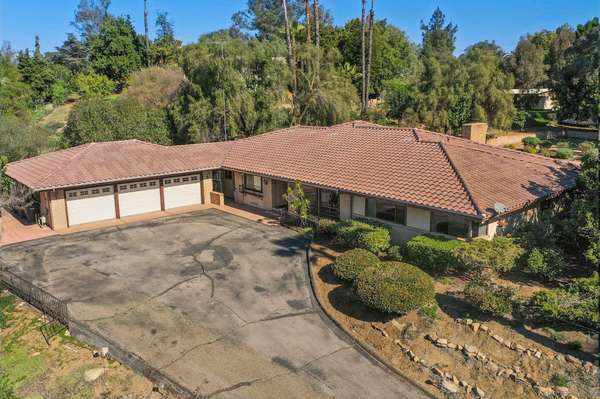For more information regarding the value of a property, please contact us for a free consultation.
Key Details
Sold Price $1,350,000
Property Type Single Family Home
Sub Type Detached
Listing Status Sold
Purchase Type For Sale
Square Footage 2,801 sqft
Price per Sqft $481
Subdivision El Cajon
MLS Listing ID 220002534
Sold Date 03/09/22
Style Detached
Bedrooms 3
Full Baths 2
Half Baths 1
HOA Y/N No
Year Built 1974
Property Description
Private hilltop retreat situated on a 1.32 acre usable lot!! Enter the single story stunner to find an open floor plan with vaulted wood beam ceilings in the family room and excellent natural lighting throughout. The home itself features a multitude of upgrades, including: a gorgeous custom front door, Brazilian rose wood flooring in living room, dining room and family room, dual zone HVAC System, a large primary bedroom with a private ensuite bathroom, two full bathrooms, a guest half bathroom, a three car garage that includes plenty of storage and working space as well as its own toilet, plus so much more! Go through the slider in the family room to the backyard which features: a covered patio, a spa, custom paver decking around the resurfaced pool, and space for horses. The property has easy access to the 8, the 54, and is near great shopping and restaurants. Don't wait and miss out on this opportunity -- book a tour today!
Location
State CA
County San Diego
Community El Cajon
Area El Cajon (92020)
Rooms
Family Room 26x20
Master Bedroom 22x20
Bedroom 2 13x14
Bedroom 3 14x16
Living Room 16x19
Dining Room 12x15
Kitchen 11x20
Interior
Heating Natural Gas
Cooling Central Forced Air
Flooring Carpet, Wood, Ceramic Tile
Fireplaces Number 1
Fireplaces Type FP in Family Room
Equipment Dishwasher, Disposal, Garage Door Opener, Microwave, Pool/Spa/Equipment, Water Filtration, Water Softener, Built In Range, Electric Oven, Electric Stove, Range/Stove Hood, Self Cleaning Oven, Warmer Oven Drawer, Water Line to Refr, Built-In, Counter Top
Appliance Dishwasher, Disposal, Garage Door Opener, Microwave, Pool/Spa/Equipment, Water Filtration, Water Softener, Built In Range, Electric Oven, Electric Stove, Range/Stove Hood, Self Cleaning Oven, Warmer Oven Drawer, Water Line to Refr, Built-In, Counter Top
Laundry Laundry Room
Exterior
Exterior Feature Brick, Stucco, Drywall Walls
Parking Features Detached
Garage Spaces 3.0
Fence Partial, Average Condition, Chain Link
Pool Below Ground, Private, Heated with Gas, Fenced
View Mountains/Hills, Neighborhood, Trees/Woods
Roof Type Concrete
Total Parking Spaces 22
Building
Story 1
Lot Size Range 1+ to 2 AC
Sewer Septic Installed, Conventional Septic
Water Meter on Property
Level or Stories 1 Story
Others
Ownership Fee Simple
Acceptable Financing Cash, Conventional
Listing Terms Cash, Conventional
Read Less Info
Want to know what your home might be worth? Contact us for a FREE valuation!

Our team is ready to help you sell your home for the highest possible price ASAP

Bought with Kelly Pavlick • Compass
GET MORE INFORMATION




