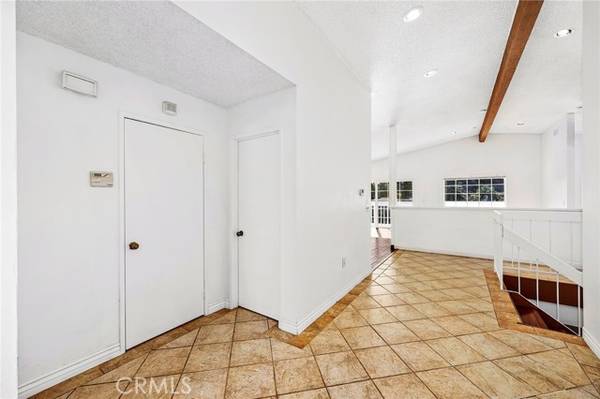For more information regarding the value of a property, please contact us for a free consultation.
Key Details
Sold Price $815,000
Property Type Single Family Home
Sub Type Detached
Listing Status Sold
Purchase Type For Sale
Square Footage 2,424 sqft
Price per Sqft $336
MLS Listing ID AR21254398
Sold Date 03/09/22
Style Detached
Bedrooms 4
Full Baths 2
Half Baths 1
Construction Status Updated/Remodeled
HOA Fees $247/mo
HOA Y/N Yes
Year Built 1975
Lot Size 3,962 Sqft
Acres 0.091
Property Description
Great value!!A recent remodeled gorgeous home located in this private gated Avocado Grove Estate. An elegant paver stone driveway to the beautiful stone tile front entrance will bring you into this stunning 2424 sqft home feature 4 spacious bedrooms,3 bath, wide open high ceiling living room and bright dining room with grass sliding door and windows to a wrap around balcony, fireplace at the family room with hardwood floor throughout, open kitchen with granite countertops and wood cabinets, master bedroom includes the luxurious jacuzzi bathroom suite located on the main floor, theres 3 other spacious bedrooms with hardwood laminate floor throughout the second floor. an additional~500 sqft entertaining room (not include into the 2424 Sqft),plus Extra ~300 sqft unfinished space for storage. 2 car garage attached to the house. Low HOA includes pool/spa& tennis court. This is a dream home come true!
Great value!!A recent remodeled gorgeous home located in this private gated Avocado Grove Estate. An elegant paver stone driveway to the beautiful stone tile front entrance will bring you into this stunning 2424 sqft home feature 4 spacious bedrooms,3 bath, wide open high ceiling living room and bright dining room with grass sliding door and windows to a wrap around balcony, fireplace at the family room with hardwood floor throughout, open kitchen with granite countertops and wood cabinets, master bedroom includes the luxurious jacuzzi bathroom suite located on the main floor, theres 3 other spacious bedrooms with hardwood laminate floor throughout the second floor. an additional~500 sqft entertaining room (not include into the 2424 Sqft),plus Extra ~300 sqft unfinished space for storage. 2 car garage attached to the house. Low HOA includes pool/spa& tennis court. This is a dream home come true!
Location
State CA
County Los Angeles
Area Hacienda Heights (91745)
Zoning LCRPD15000
Interior
Interior Features Balcony, Granite Counters, Recessed Lighting
Cooling Central Forced Air, Electric
Flooring Laminate, Tile, Wood
Fireplaces Type FP in Family Room
Equipment Gas Oven, Gas Stove, Gas Range
Appliance Gas Oven, Gas Stove, Gas Range
Laundry Laundry Room
Exterior
Exterior Feature Concrete
Parking Features Garage, Garage - Single Door
Garage Spaces 2.0
Pool Above Ground, Community/Common
Utilities Available Cable Available, Electricity Available, Natural Gas Available, Phone Available, Sewer Available, Water Available
View Mountains/Hills, Neighborhood, City Lights
Total Parking Spaces 2
Building
Lot Description Sidewalks
Story 2
Lot Size Range 1-3999 SF
Sewer Public Sewer
Water Public
Level or Stories 2 Story
Construction Status Updated/Remodeled
Others
Acceptable Financing Cash, Conventional, FHA, Cash To New Loan, Submit
Listing Terms Cash, Conventional, FHA, Cash To New Loan, Submit
Special Listing Condition Standard
Read Less Info
Want to know what your home might be worth? Contact us for a FREE valuation!

Our team is ready to help you sell your home for the highest possible price ASAP

Bought with Andrew Bedolla • Keller Williams SELA



