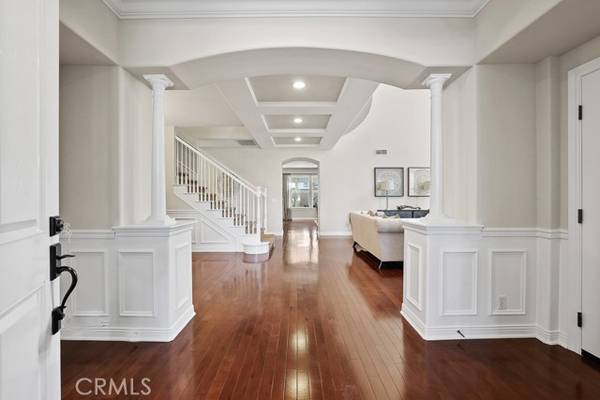For more information regarding the value of a property, please contact us for a free consultation.
Key Details
Sold Price $2,040,000
Property Type Single Family Home
Sub Type Detached
Listing Status Sold
Purchase Type For Sale
Square Footage 4,674 sqft
Price per Sqft $436
MLS Listing ID OC22029654
Sold Date 03/11/22
Style Detached
Bedrooms 5
Full Baths 4
Half Baths 1
HOA Fees $410/mo
HOA Y/N Yes
Year Built 2002
Lot Size 7,834 Sqft
Acres 0.1798
Property Description
This gorgeous home located in the prestigious Diamond Hills 24 hour guard gated community. Home with partial city lights view & mountain view from Master Suite. Beautiful hardwood floors entice you while dramatic 2-story ceilings, fireplace & chandelier create a lasting first impression. Chef-Inspired Gourmet Kitchen w/Center Island, Granite Countertops, Double Ovens, and Beautiful Maple Wood cabinets. A separate wok kitchen is a big plus for those who love cooking. The formal living & dining rooms are ready for every occasion, while the warmth of the family room will instantly put you at ease. Main floor features one powder room and one spacious bedroom ensuite, perfect for guest or parents. Upstairs laundry room, Jack and Jill two bedrooms, and an additional bedroom ensuite along with oversized master bedroom ensuite. Master bedroom features big walk-in closet with custom designed organizer. Master bathroom w/ upgraded countertop, separate shower and bathtub. Large loft area with a beautiful view can be used as a media/theatre room, playroom or office. Large backyard with long patio, grass lawn and separate patio area great for entertaining. Solar panels OWNED and Paid off. Close proximity to 60 / 57 / 71 FREEWAYS and all amenities. Conveniently located to supermarkets, restaurants, shops and more! This Home is a Must See!
This gorgeous home located in the prestigious Diamond Hills 24 hour guard gated community. Home with partial city lights view & mountain view from Master Suite. Beautiful hardwood floors entice you while dramatic 2-story ceilings, fireplace & chandelier create a lasting first impression. Chef-Inspired Gourmet Kitchen w/Center Island, Granite Countertops, Double Ovens, and Beautiful Maple Wood cabinets. A separate wok kitchen is a big plus for those who love cooking. The formal living & dining rooms are ready for every occasion, while the warmth of the family room will instantly put you at ease. Main floor features one powder room and one spacious bedroom ensuite, perfect for guest or parents. Upstairs laundry room, Jack and Jill two bedrooms, and an additional bedroom ensuite along with oversized master bedroom ensuite. Master bedroom features big walk-in closet with custom designed organizer. Master bathroom w/ upgraded countertop, separate shower and bathtub. Large loft area with a beautiful view can be used as a media/theatre room, playroom or office. Large backyard with long patio, grass lawn and separate patio area great for entertaining. Solar panels OWNED and Paid off. Close proximity to 60 / 57 / 71 FREEWAYS and all amenities. Conveniently located to supermarkets, restaurants, shops and more! This Home is a Must See!
Location
State CA
County Los Angeles
Area Diamond Bar (91765)
Interior
Interior Features Balcony, Granite Counters, Recessed Lighting, Wainscoting
Cooling Central Forced Air
Flooring Carpet, Tile, Wood
Fireplaces Type FP in Living Room
Equipment Dishwasher, Disposal, Microwave, Double Oven, Gas Stove, Gas Range
Appliance Dishwasher, Disposal, Microwave, Double Oven, Gas Stove, Gas Range
Laundry Laundry Room, Inside
Exterior
Parking Features Direct Garage Access, Garage
Garage Spaces 3.0
View Neighborhood
Total Parking Spaces 3
Building
Lot Description Curbs, Sidewalks
Lot Size Range 7500-10889 SF
Sewer Public Sewer
Water Public
Level or Stories 2 Story
Others
Acceptable Financing Cash, Conventional, Cash To New Loan, Submit
Listing Terms Cash, Conventional, Cash To New Loan, Submit
Special Listing Condition Standard
Read Less Info
Want to know what your home might be worth? Contact us for a FREE valuation!

Our team is ready to help you sell your home for the highest possible price ASAP

Bought with Peggy Chan • A + Realty & Mortgage
GET MORE INFORMATION




