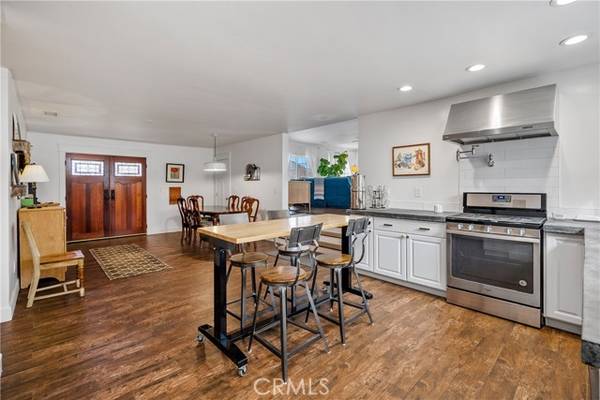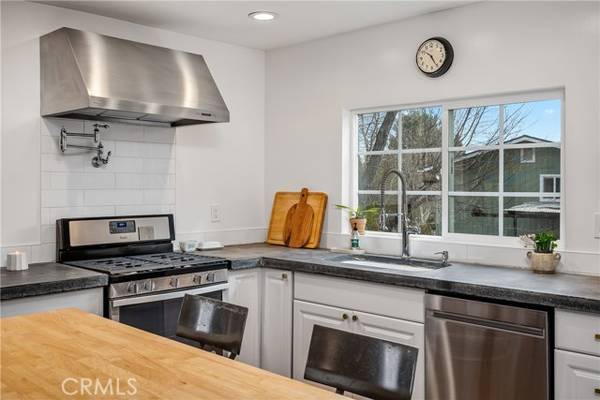For more information regarding the value of a property, please contact us for a free consultation.
Key Details
Sold Price $906,000
Property Type Single Family Home
Sub Type Detached
Listing Status Sold
Purchase Type For Sale
Square Footage 2,090 sqft
Price per Sqft $433
MLS Listing ID NS22019237
Sold Date 03/11/22
Style Detached
Bedrooms 3
Full Baths 2
Half Baths 1
Construction Status Turnkey
HOA Y/N No
Year Built 1964
Lot Size 0.275 Acres
Acres 0.2755
Property Description
Westside charmer located on a quiet street, walking distance to our beautiful down town. Look no further this beautifully updated main home offers 3 bedrooms and 2 bathrooms featuring a beautiful refreshed kitchen with stained, concrete countertops, newer cabinetry and an open concept. The owners suite is a true paradise offering a beautifully tiled fireplace, gorgeous brick flooring, high ceilings and a sliding glass door leading to the backyard. Updated throughout, you will find hardwood; tile, updated light fixtures, beautifully remodeled bathrooms, newly textured walls, fresh paint on both the interior and exterior, the home offers a newer roof, newer heating and air units! The garage has been converted into a fully functional and adorable studio! Finished with vinyl flooring, a full bathroom as well as a full kitchen, butcher block countertops and even a washer/dryer. Ideal for guests, yet offering endless options. There is expansive yard space in both the backyard as well as on the side. Convert the space into an amazing yard, detached garage or even a phenomenal garden. Enjoy our beautiful evenings on the back deck amongst the matured trees. This home is truly a must see!
Westside charmer located on a quiet street, walking distance to our beautiful down town. Look no further this beautifully updated main home offers 3 bedrooms and 2 bathrooms featuring a beautiful refreshed kitchen with stained, concrete countertops, newer cabinetry and an open concept. The owners suite is a true paradise offering a beautifully tiled fireplace, gorgeous brick flooring, high ceilings and a sliding glass door leading to the backyard. Updated throughout, you will find hardwood; tile, updated light fixtures, beautifully remodeled bathrooms, newly textured walls, fresh paint on both the interior and exterior, the home offers a newer roof, newer heating and air units! The garage has been converted into a fully functional and adorable studio! Finished with vinyl flooring, a full bathroom as well as a full kitchen, butcher block countertops and even a washer/dryer. Ideal for guests, yet offering endless options. There is expansive yard space in both the backyard as well as on the side. Convert the space into an amazing yard, detached garage or even a phenomenal garden. Enjoy our beautiful evenings on the back deck amongst the matured trees. This home is truly a must see!
Location
State CA
County San Luis Obispo
Area Paso Robles (93446)
Zoning R1
Interior
Interior Features Pantry
Cooling Central Forced Air
Flooring Linoleum/Vinyl, Tile
Fireplaces Type FP in Family Room, FP in Master BR
Equipment Dishwasher, Disposal, Gas Range
Appliance Dishwasher, Disposal, Gas Range
Laundry Inside
Exterior
Exterior Feature Wood
Fence Excellent Condition
Utilities Available Cable Connected, Electricity Connected, Natural Gas Connected, Sewer Connected
View Neighborhood, Peek-A-Boo
Roof Type Composition
Building
Sewer Public Sewer
Water Public
Level or Stories Split Level
Construction Status Turnkey
Others
Acceptable Financing Cash, Conventional, Exchange, FHA, VA
Listing Terms Cash, Conventional, Exchange, FHA, VA
Special Listing Condition Standard
Read Less Info
Want to know what your home might be worth? Contact us for a FREE valuation!

Our team is ready to help you sell your home for the highest possible price ASAP

Bought with Alana King • Eighty20 Group
GET MORE INFORMATION




