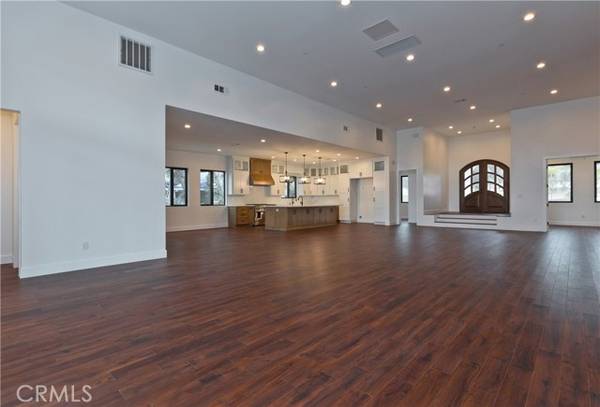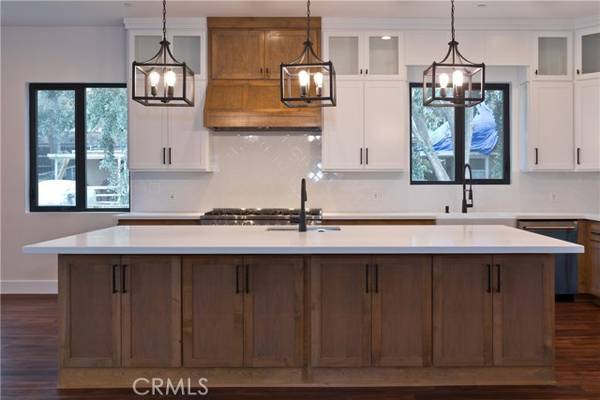For more information regarding the value of a property, please contact us for a free consultation.
Key Details
Sold Price $950,000
Property Type Single Family Home
Sub Type Detached
Listing Status Sold
Purchase Type For Sale
Square Footage 3,462 sqft
Price per Sqft $274
MLS Listing ID PW21256232
Sold Date 03/11/22
Style Detached
Bedrooms 3
Full Baths 3
Half Baths 1
HOA Y/N No
Year Built 2021
Lot Size 0.570 Acres
Acres 0.57
Property Description
Welcome to Ranchito. Ranchito is a new construction home that sits on a over half an acre. This property goes street to street. The main entrance to the home is on 53rd street but has a rear access road on 54th street as well. This home was constructed with care and no expense was spared. This is a 3 Bedroom 3.5 bath with an office home. Office can be easily converted to a 4th bedroom by adding a door and a closet. The Great Room boast 14 Ft ceilings and 10ft ceilings throughout the rest of the home. Large island with dual sinks and quartz counter tops throughout feels like you are living in a model home. Just bring your personal belongings. 48 inch 8 burner dual oven range, commercial build in hood, 2 drawer under counter fridge, built in microwave, and much more. 100-inch projector screen drop down and projector in great room. All showers have wall to ceiling quartz on all walls. This property is also zoned to have horses. Much more to list this home is a must see. Professional photos coming soon.
Welcome to Ranchito. Ranchito is a new construction home that sits on a over half an acre. This property goes street to street. The main entrance to the home is on 53rd street but has a rear access road on 54th street as well. This home was constructed with care and no expense was spared. This is a 3 Bedroom 3.5 bath with an office home. Office can be easily converted to a 4th bedroom by adding a door and a closet. The Great Room boast 14 Ft ceilings and 10ft ceilings throughout the rest of the home. Large island with dual sinks and quartz counter tops throughout feels like you are living in a model home. Just bring your personal belongings. 48 inch 8 burner dual oven range, commercial build in hood, 2 drawer under counter fridge, built in microwave, and much more. 100-inch projector screen drop down and projector in great room. All showers have wall to ceiling quartz on all walls. This property is also zoned to have horses. Much more to list this home is a must see. Professional photos coming soon.
Location
State CA
County Riverside
Area Riv Cty-Riverside (92509)
Zoning A-1
Interior
Cooling Central Forced Air, Zoned Area(s), Dual
Fireplaces Type Great Room
Laundry Laundry Room, Inside
Exterior
Garage Spaces 2.0
Community Features Horse Trails
Complex Features Horse Trails
Total Parking Spaces 6
Building
Story 1
Sewer Public Sewer
Water Public
Level or Stories 1 Story
Others
Acceptable Financing Conventional, Exchange, FHA, VA, Cash To Existing Loan, Cash To New Loan
Listing Terms Conventional, Exchange, FHA, VA, Cash To Existing Loan, Cash To New Loan
Special Listing Condition Standard
Read Less Info
Want to know what your home might be worth? Contact us for a FREE valuation!

Our team is ready to help you sell your home for the highest possible price ASAP

Bought with Grace Torres-Blanton • Elite Homes Realty
GET MORE INFORMATION




