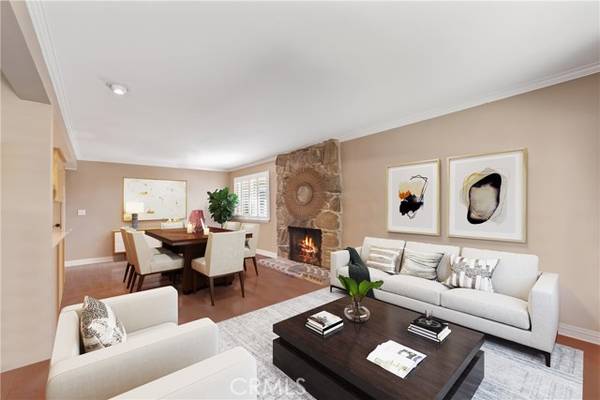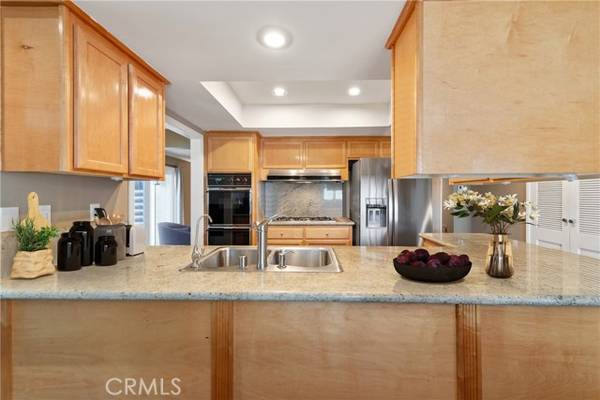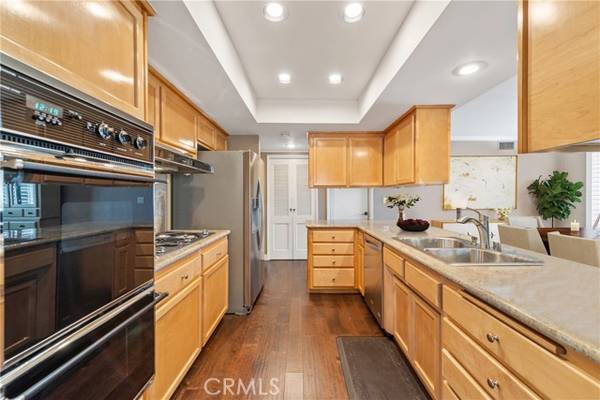For more information regarding the value of a property, please contact us for a free consultation.
Key Details
Sold Price $1,050,000
Property Type Single Family Home
Sub Type Detached
Listing Status Sold
Purchase Type For Sale
Square Footage 2,202 sqft
Price per Sqft $476
MLS Listing ID SW22026752
Sold Date 03/16/22
Style Detached
Bedrooms 4
Full Baths 3
HOA Y/N No
Year Built 1966
Lot Size 8,439 Sqft
Acres 0.1937
Property Description
Gorgeous traditional Placentia home with incredible central location on a corner lot! Timeless curb appeal with board and batten siding, stylish window shutters and custom, oversized single front door entry with side window panels. Enter into the free-flowing open plan with massive, light and bright living room beaming with natural light, crown molding with recessed lighting ceilings and rich wood flooring throughout. The vast galley kitchen has been upgraded with custom raised panel cabinets, opulent granite backsplash and countertops, stainless appliances, double ovens, tray ceiling, and most importantly opens to the generous family room and warming fireplace. Offering four very grand and spacious bedrooms to include a primary master bedroom with ensuite completely remodeled luxury bath, dual bathroom vanity with walk in shower and walk in closet is absolutely inviting! Two additional bathrooms flow through this amazing space! There is also direct access to the roomy three car garage. Entertainers yard right off the living room, family room and master bedroom with covered patio, fire pit and relaxing above ground jacuzzi with plenty of space for sun soaking and grilling for family and friends. The location is ideal with close proximity to abundant dining and many shopping options. Pristine curb appeal, terrific neighborhood, excellent schools, easy commuter location, with countless features and upgrades to include solar panels, new roof, new exterior paint, custom baseboards and molding, dimmer controlled lighting, recessed lighting, new air conditioner and ducting, new f
Gorgeous traditional Placentia home with incredible central location on a corner lot! Timeless curb appeal with board and batten siding, stylish window shutters and custom, oversized single front door entry with side window panels. Enter into the free-flowing open plan with massive, light and bright living room beaming with natural light, crown molding with recessed lighting ceilings and rich wood flooring throughout. The vast galley kitchen has been upgraded with custom raised panel cabinets, opulent granite backsplash and countertops, stainless appliances, double ovens, tray ceiling, and most importantly opens to the generous family room and warming fireplace. Offering four very grand and spacious bedrooms to include a primary master bedroom with ensuite completely remodeled luxury bath, dual bathroom vanity with walk in shower and walk in closet is absolutely inviting! Two additional bathrooms flow through this amazing space! There is also direct access to the roomy three car garage. Entertainers yard right off the living room, family room and master bedroom with covered patio, fire pit and relaxing above ground jacuzzi with plenty of space for sun soaking and grilling for family and friends. The location is ideal with close proximity to abundant dining and many shopping options. Pristine curb appeal, terrific neighborhood, excellent schools, easy commuter location, with countless features and upgrades to include solar panels, new roof, new exterior paint, custom baseboards and molding, dimmer controlled lighting, recessed lighting, new air conditioner and ducting, new furnace, upgraded kitchen, above ground jacuzzi, dual pane low emittance windows throughout and sliding doors, interior window shutters, wood flooring throughout, automatic sprinklers, upgraded electrical panel, whole house air purifier and water softener, reverse osmosis and so much more, plus no HOA dues!
Location
State CA
County Orange
Area Oc - Placentia (92870)
Interior
Interior Features Granite Counters, Recessed Lighting
Cooling Central Forced Air
Fireplaces Type FP in Family Room, Fire Pit
Equipment Dishwasher, Refrigerator, Solar Panels, Water Softener, Double Oven, Gas Stove
Appliance Dishwasher, Refrigerator, Solar Panels, Water Softener, Double Oven, Gas Stove
Exterior
Parking Features Direct Garage Access, Garage, Garage - Two Door
Garage Spaces 3.0
View Neighborhood
Total Parking Spaces 3
Building
Lot Description Corner Lot, Curbs, Sidewalks
Story 1
Lot Size Range 7500-10889 SF
Sewer Public Sewer
Water Public
Level or Stories 1 Story
Others
Acceptable Financing Cash, Conventional, FHA, VA
Listing Terms Cash, Conventional, FHA, VA
Special Listing Condition Standard
Read Less Info
Want to know what your home might be worth? Contact us for a FREE valuation!

Our team is ready to help you sell your home for the highest possible price ASAP

Bought with Daniel Wassink • T.N.G. Real Estate Consultants
GET MORE INFORMATION




