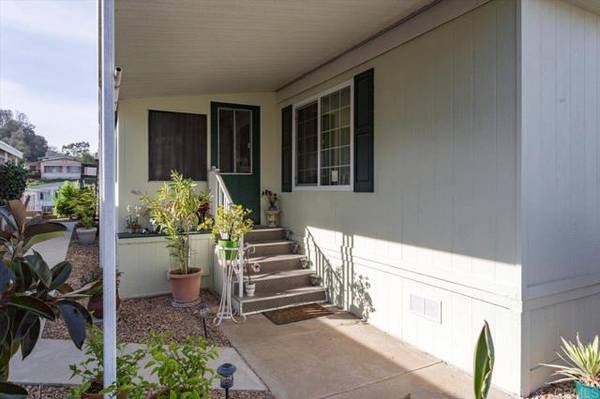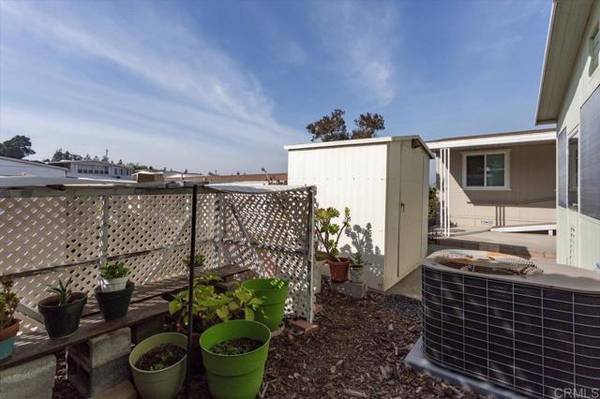For more information regarding the value of a property, please contact us for a free consultation.
Key Details
Sold Price $327,500
Property Type Manufactured Home
Sub Type Manufactured Home
Listing Status Sold
Purchase Type For Sale
Square Footage 1,152 sqft
Price per Sqft $284
MLS Listing ID NDP2113248
Sold Date 03/16/22
Style Manufactured Home
Bedrooms 2
Full Baths 2
HOA Fees $222/mo
HOA Y/N Yes
Year Built 1977
Lot Size 1,300 Sqft
Acres 0.0298
Property Description
Own your own land & home on this quiet & friendly cul-de-sac located in a 55+ resident owned community! Home has a recorded 433A! Home has been upgraded with dual pane windows, new exterior paint, & recent termite clearance (2021). Interior offers vaulted ceiling, 2 skylights, built in hutch in dining room, built in dining bar in Kitchen, a very generously sized Kitchen pantry, walk in closet in Main bedroom, and an oversized laundry room w/ extra storage & desk space! The washer & dryer are both newer & convey, along with the other appliances. Enjoy spending time on the private covered patio in the rear, or on the open front porch, or even in the California room! The enclosed California room offers additional living space for hobbies or an office! The yard is very low maintenance. There is a large workshop / storage shed w/ a work bench that conveys. This property is a "post HUD" and therefore qualifies for both VA and Fannie Mae / Conventional financing (contact listing agent if a lender referral is needed).
Own your own land & home on this quiet & friendly cul-de-sac located in a 55+ resident owned community! Home has a recorded 433A! Home has been upgraded with dual pane windows, new exterior paint, & recent termite clearance (2021). Interior offers vaulted ceiling, 2 skylights, built in hutch in dining room, built in dining bar in Kitchen, a very generously sized Kitchen pantry, walk in closet in Main bedroom, and an oversized laundry room w/ extra storage & desk space! The washer & dryer are both newer & convey, along with the other appliances. Enjoy spending time on the private covered patio in the rear, or on the open front porch, or even in the California room! The enclosed California room offers additional living space for hobbies or an office! The yard is very low maintenance. There is a large workshop / storage shed w/ a work bench that conveys. This property is a "post HUD" and therefore qualifies for both VA and Fannie Mae / Conventional financing (contact listing agent if a lender referral is needed).
Location
State CA
County San Diego
Area San Marcos (92078)
Building/Complex Name La Moree Estates
Zoning r1
Interior
Cooling Central Forced Air
Flooring Carpet, Linoleum/Vinyl
Equipment Dishwasher, Disposal, Dryer, Refrigerator, Washer, Gas Range
Appliance Dishwasher, Disposal, Dryer, Refrigerator, Washer, Gas Range
Exterior
Pool Community/Common
Utilities Available Electricity Connected
Roof Type Composition
Total Parking Spaces 2
Building
Lot Description Curbs
Lot Size Range 1-3999 SF
Water Public
Level or Stories 1 Story
Schools
Elementary Schools San Marcos Unified School District
Middle Schools San Marcos Unified School District
High Schools San Marcos Unified School District
Others
Senior Community Other
Acceptable Financing Cash, Conventional, VA
Listing Terms Cash, Conventional, VA
Special Listing Condition Standard
Read Less Info
Want to know what your home might be worth? Contact us for a FREE valuation!

Our team is ready to help you sell your home for the highest possible price ASAP

Bought with Maria Zvetina • Willis Allen Real Estate
GET MORE INFORMATION




